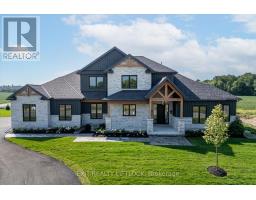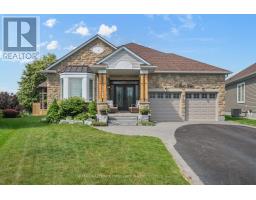13 SHORTREED Lane Port Hope, Port Hope, Ontario, CA
Address: 13 SHORTREED Lane, Port Hope, Ontario
Summary Report Property
- MKT ID40616733
- Building TypeRow / Townhouse
- Property TypeSingle Family
- StatusBuy
- Added14 weeks ago
- Bedrooms3
- Bathrooms4
- Area4039 sq. ft.
- DirectionNo Data
- Added On14 Aug 2024
Property Overview
Beautiful Bungaloft In The Lakeside Community Of Peneyn Village In Port Hope! Enjoy A Luxury Carefree Lifestyle w/Low Maintenance Fees, Which Include Lawn Care, Snow Removal & Water! Ideal Location Steps To Lake Ontario & Port Hope Golf & Country Club. The Historical Downtown Is Just Minutes Away & Boasts Great Scenery, Shops, Cafes & Restaurants. This 3 Bed, 4 Full Bath Home Features An Amazing Living Room w/Vaulted Ceilings & A Gas Fireplace. Eat-In Kitchen w/Granite Counters, Breakfast Bar + A Double Garden Door Walk-Out To The Back Deck. Formal Dining Room. Spacious Main Floor Primary Suite w/Spa-Like Ensuite. Another Main Floor Bedroom, Full Bath + A Laundry Room w/Access To The Double Garage Makes Day To Day Living A Breeze. The Loft Is Perfect For Guests & Features A Sizeable Bedroom, Full Bath & Family Room. The Lower Level Has A Huge Open Concept Rec Room, Full Bath, A Den + Look-Out Windows! Peace Of Mind Updates Include: Furnace (2022), Water Heater (2024), Paint (2021), Washer & Dryer (2024). Quiet Low Traffic Enclave Of High-End Homes. Meticulously Maintained & Move-In Ready. Your Search Is Over! (id:51532)
Tags
| Property Summary |
|---|
| Building |
|---|
| Land |
|---|
| Level | Rooms | Dimensions |
|---|---|---|
| Second level | 4pc Bathroom | Measurements not available |
| Bedroom | 21'1'' x 10'10'' | |
| Loft | 21'8'' x 16'9'' | |
| Lower level | Storage | 8'7'' x 6'2'' |
| 4pc Bathroom | Measurements not available | |
| Recreation room | 32'6'' x 36'0'' | |
| Main level | Laundry room | 7'7'' x 5'11'' |
| 4pc Bathroom | Measurements not available | |
| 4pc Bathroom | Measurements not available | |
| Bedroom | 14'11'' x 12'0'' | |
| Primary Bedroom | 15'2'' x 11'1'' | |
| Dining room | 13'0'' x 12'1'' | |
| Kitchen | 13'4'' x 9'2'' | |
| Living room | 12'1'' x 14'10'' |
| Features | |||||
|---|---|---|---|---|---|
| Balcony | Paved driveway | Automatic Garage Door Opener | |||
| Attached Garage | Dishwasher | Dryer | |||
| Microwave | Refrigerator | Stove | |||
| Washer | Hood Fan | Window Coverings | |||
| Garage door opener | Central air conditioning | ||||
























































