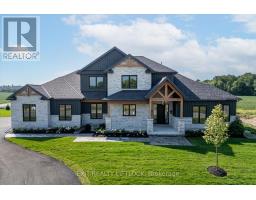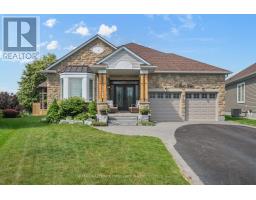8605 GILMOUR ROAD, Port Hope, Ontario, CA
Address: 8605 GILMOUR ROAD, Port Hope, Ontario
Summary Report Property
- MKT IDX9257464
- Building TypeHouse
- Property TypeSingle Family
- StatusBuy
- Added13 weeks ago
- Bedrooms4
- Bathrooms2
- Area0 sq. ft.
- DirectionNo Data
- Added On16 Aug 2024
Property Overview
Bright and spacious all brick bungalow located between Millbrook and Port Hope in Campbellcroft ON. Inside you will find 3+1 bedrooms, 2 bathrooms, hardwood and newer luxury vinyl plank flooring, fresh paint, an eat-in kitchen. The lower level offers a large recroom with a wet bar/kitchenette, additional bedroom with ensuite bathroom and plenty of storage. Outside you can enjoy gardening on your level 1 acre tree lined lot, views of the neighbouring lavender farm, an attached double car garage, and a small 2 stall box barn with fenced area for the hobby farmer in the family. Updates include a newer heat pump/AC combo (2022)l 40 year Architectural Shingles & Generator Panel (2019), updated windows, luxury vinyl plank flooring (Aug 2024), and well pump. Enjoy rural living, surrounded by the Ganaraska Forest, just 1 hour North East of Toronto. **** EXTRAS **** Additional room measurements and floor plans in documents. (id:51532)
Tags
| Property Summary |
|---|
| Building |
|---|
| Land |
|---|
| Level | Rooms | Dimensions |
|---|---|---|
| Basement | Bathroom | 1.62 m x 2.48 m |
| Recreational, Games room | 3.47 m x 7.26 m | |
| Bedroom 4 | 4.18 m x 3.65 m | |
| Main level | Foyer | 3.96 m x 1.39 m |
| Living room | 5.38 m x 3.96 m | |
| Dining room | 3.18 m x 3.3 m | |
| Kitchen | 2.65 m x 3.2 m | |
| Eating area | 2.67 m x 3.2 m | |
| Primary Bedroom | 3.29 m x 4.14 m | |
| Bedroom 2 | 4.45 m x 3.01 m | |
| Bedroom 3 | 2.97 m x 3.01 m | |
| Bathroom | 2.16 m x 3.2 m |
| Features | |||||
|---|---|---|---|---|---|
| Level lot | Wooded area | Carpet Free | |||
| Attached Garage | Garage door opener remote(s) | Dryer | |||
| Garage door opener | Refrigerator | Stove | |||
| Washer | |||||




























































