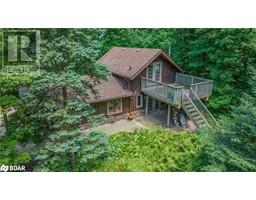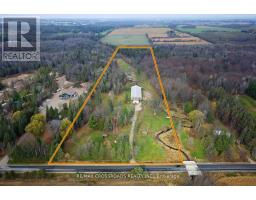3151 25TH SIDEROAD IN22 - Rural Innisfil, Innisfil, Ontario, CA
Address: 3151 25TH SIDEROAD, Innisfil, Ontario
Summary Report Property
- MKT ID40618564
- Building TypeHouse
- Property TypeSingle Family
- StatusBuy
- Added19 weeks ago
- Bedrooms5
- Bathrooms2
- Area1256 sq. ft.
- DirectionNo Data
- Added On10 Jul 2024
Property Overview
This beautiful raised bungalow sits on a stately treed lot, just minutes from Lake Simcoe. Enjoy your morning coffee and watch the sun rise from the large 2-tier deck out back or relax around the bonfire under the stars before bed. The pool-sized lot offers so many opportunities for the backyard getaway you've always dreamed of. Room to build a large shop or additional garage! Sun pours into the living room through the huge front window providing a bright and airy space for the whole family to gather. The main floor layout also includes 3 bedrooms, a formal dining space and eat-in kitchen with a walkout to the back deck. The fully finished basement apartment allows for a spacious in-law suite or potential for future rental income. Here you'll find a kitchen, 2 bedrooms and a huge rec room. The large above grade windows make this bright, livable space with so much potential. No water/sewer bills here. 10 mins to GO Station, 10 mins to Friday Harbour, mins to public lake access, mins to Stanley Thompson designed Allandale Golf Course, Supreme Location! Roof '19, Windows '19, Eaves '19, Furnace '23. Bsmt toilet is electric. (id:51532)
Tags
| Property Summary |
|---|
| Building |
|---|
| Land |
|---|
| Level | Rooms | Dimensions |
|---|---|---|
| Basement | 4pc Bathroom | Measurements not available |
| Laundry room | 12'1'' x 8'5'' | |
| Bedroom | 10'8'' x 8'1'' | |
| Bedroom | 11'1'' x 8'3'' | |
| Kitchen | 13'1'' x 13'7'' | |
| Recreation room | 25'2'' x 12'9'' | |
| Main level | 4pc Bathroom | Measurements not available |
| Bedroom | 12'4'' x 9'1'' | |
| Bedroom | 11'2'' x 9'5'' | |
| Primary Bedroom | 12'3'' x 12'1'' | |
| Kitchen | 9'1'' x 10'1'' | |
| Dining room | 9'1'' x 10'1'' | |
| Living room | 15'1'' x 13'2'' |
| Features | |||||
|---|---|---|---|---|---|
| Attached Garage | Dishwasher | Dryer | |||
| Refrigerator | Stove | Washer | |||
| Window Coverings | Central air conditioning | ||||






























































