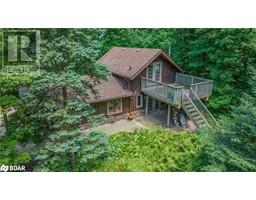1605 - 9235 JANE STREET, Vaughan, Ontario, CA
Address: 1605 - 9235 JANE STREET, Vaughan, Ontario
Summary Report Property
- MKT IDN9007429
- Building TypeApartment
- Property TypeSingle Family
- StatusBuy
- Added19 weeks ago
- Bedrooms2
- Bathrooms2
- Area0 sq. ft.
- DirectionNo Data
- Added On11 Jul 2024
Property Overview
Stunning Sub-Penthouse With Unobstructed South Western Views! A Very Special corner unit with expansive 160 Sq Ft wrap around balcony. Enjoy Sunrise/ Sunsets & CN Tower Skyline Views all from your condo! Very Bright Condo with 9' Smooth Ceilings & Floor to ceiling Windows. Wide Open Floor Plan Approx 1,200 Square Feet w/ Two (2) Large Bedrooms & Two (2) Full Bathrooms. Modern White Kitchen with Quartz Counters/ Stainless Steel Appliances & Large Pantry for all your storage! Brand New Laminate Flooring Throughout. Full Sized En Suite Laundry. Two (2) Underground Parking Spots. Luxury Living Lifestyle! **** EXTRAS **** State-of-the- art Amenities; Gym, Games Room, Billiards, BBQ Deck & Surrounded by 20 acres of greenspace! Visitor Parking. Luxurious Lobby w/ Full Time Concierge. Walk to Vaughan Mills & All Major Shopping! (id:51532)
Tags
| Property Summary |
|---|
| Building |
|---|
| Level | Rooms | Dimensions |
|---|---|---|
| Main level | Foyer | 3.35 m x 2.29 m |
| Kitchen | 4.57 m x 3.88 m | |
| Dining room | 4.22 m x 4.6 m | |
| Living room | 4.62 m x 4.57 m | |
| Primary Bedroom | 5.95 m x 5.57 m | |
| Bedroom 2 | 6.27 m x 3.82 m | |
| Laundry room | Measurements not available |
| Features | |||||
|---|---|---|---|---|---|
| Balcony | Underground | Central air conditioning | |||
| Security/Concierge | Exercise Centre | Recreation Centre | |||
| Sauna | |||||





















































