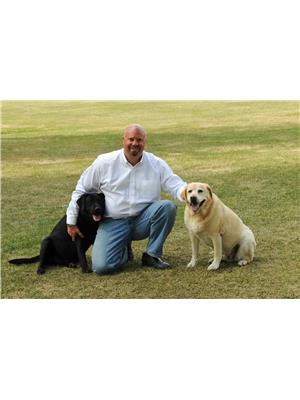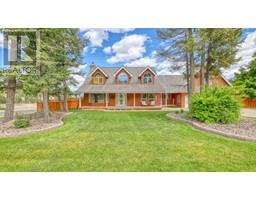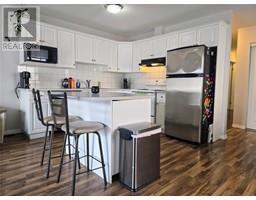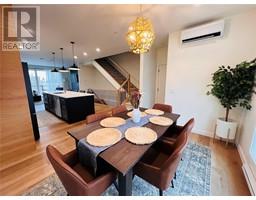1306 ORCHARD Lane Lot# 4 Invermere, Invermere, British Columbia, CA
Address: 1306 ORCHARD Lane Lot# 4, Invermere, British Columbia
Summary Report Property
- MKT ID10330566
- Building TypeDuplex
- Property TypeSingle Family
- StatusBuy
- Added11 weeks ago
- Bedrooms3
- Bathrooms2
- Area1980 sq. ft.
- DirectionNo Data
- Added On18 Dec 2024
Property Overview
LOOK NO FEE'S, Welcome to the Orchard, where you will find one-of-a-kind age in place units built to the highest standards from maintenance free exteriors on 2x8 walls with R28 insulation and R56 in the ceiling, triple glazed windows, creating an energy efficient airtight home with zero maintenance properties. With the addition of solar panels, the home becomes net zero. The units offer wide hallways, 36 "" doorways, and zero barriers to age in place in safety and comfort . The main floor living is grand with everything at your fingertips, from the master bedroom, laundry, kitchen, bathroom/ensuite. The lower floor offers two more bedrooms, a family room and a full bath. The homeowner will enjoy the cold climate heat pump system to keep you comfortable year-round, along with an oversize garage for your vehicle and toys. The rear yard offers two sitting areas and a privacy fence. All appliances are included and best of all NO STRATA FEE'S. If you want quality in your home purchase, come and book a viewing, you will be impressed. (id:51532)
Tags
| Property Summary |
|---|
| Building |
|---|
| Land |
|---|
| Level | Rooms | Dimensions |
|---|---|---|
| Basement | Storage | 17'0'' x 3'6'' |
| Bedroom | 13'6'' x 10'0'' | |
| Bedroom | 12'0'' x 10'0'' | |
| Family room | 19'5'' x 17'2'' | |
| 4pc Bathroom | Measurements not available | |
| Main level | Primary Bedroom | 14'0'' x 11'10'' |
| Laundry room | 6'1'' x 3'4'' | |
| 4pc Bathroom | Measurements not available | |
| Living room | 17'8'' x 15'0'' | |
| Kitchen | 11'6'' x 11'3'' |
| Features | |||||
|---|---|---|---|---|---|
| One Balcony | Attached Garage(1) | Refrigerator | |||
| Dishwasher | Dryer | Oven - Electric | |||
| Water Heater - Electric | Microwave | Washer & Dryer | |||
| Central air conditioning | |||||












































