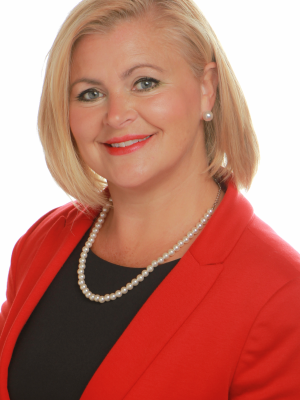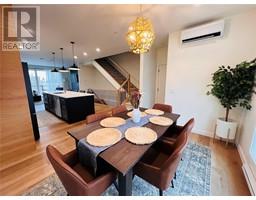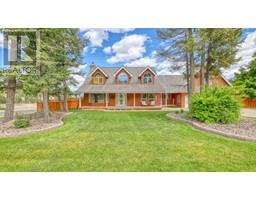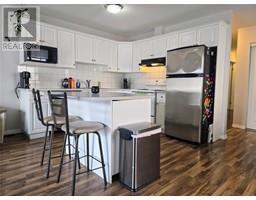655 TAYNTON Drive Invermere, Invermere, British Columbia, CA
Address: 655 TAYNTON Drive, Invermere, British Columbia
Summary Report Property
- MKT ID2479577
- Building TypeHouse
- Property TypeSingle Family
- StatusBuy
- Added9 weeks ago
- Bedrooms6
- Bathrooms5
- Area3884 sq. ft.
- DirectionNo Data
- Added On06 Jan 2025
Property Overview
Takes your Breath away. This home is stunning, inside and out. Located in the prestigious community of Tanyton Bay Estates overlooking the lake, with your own boat buoy and shared private beach. From the minute you walk through the door, you start feeling like its home at the cottage. The floor plan was thoughtfully planned out for multiple families to share this home without feeling crowded. There are 2 primary bedrooms with full walk in closets and ensuites with large walk-in showers and separate soaker tubs. Beside them are the bunk bed rooms that have another full 4 piece bathroom and laundry room on that floor for convenience. The main living space is just that, a place to enjoy your time with loved ones in the beautifully appointed kitchen with full walk-n pantry unit and seating for 14.The outdoor living space has plenty of room for everyone to bask in the sun or sit under the stars. There is a propane fireplace in the living room. The whole floor is floor to ceiling windows with automatic blinds, giving you tons of natural light, with impressive mountain and lake views. The ground floor offers a full games room/TV area to retreat to with friends. It has an extra large garage 23'x34' to park out of the elements, store your boat and outdoor toys.This property if fully landscaped. This home comes fully furnished with over $70k invested. Stop dreaming, its time to own a luxury lake home today. (id:51532)
Tags
| Property Summary |
|---|
| Building |
|---|
| Level | Rooms | Dimensions |
|---|---|---|
| Second level | 4pc Ensuite bath | Measurements not available |
| 4pc Ensuite bath | Measurements not available | |
| Bedroom | 11'6'' x 10'6'' | |
| Primary Bedroom | 13'8'' x 11'8'' | |
| Primary Bedroom | 13'8'' x 11'8'' | |
| Laundry room | 10'0'' x 7'0'' | |
| Bedroom | 11'0'' x 12'6'' | |
| 4pc Bathroom | Measurements not available | |
| Basement | Family room | 20'6'' x 17'0'' |
| Foyer | 11'0'' x 8'0'' | |
| Bedroom | 11'6'' x 10'4'' | |
| Bedroom | 11'6'' x 10'6'' | |
| 4pc Bathroom | Measurements not available | |
| Main level | Kitchen | 15'6'' x 13'6'' |
| Pantry | 12'8'' x 6'0'' | |
| Living room | 19'6'' x 13'6'' | |
| Dining room | 17'0'' x 15'6'' | |
| 2pc Bathroom | Measurements not available |
| Features | |||||
|---|---|---|---|---|---|
| One Balcony | Surfaced | Central air conditioning | |||























































































