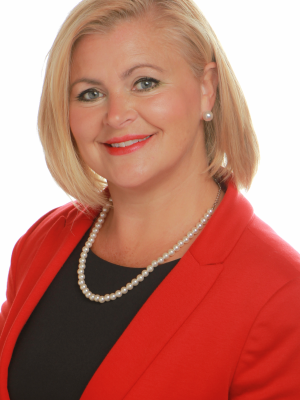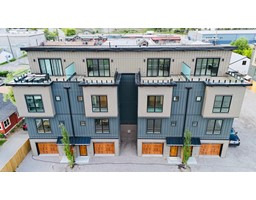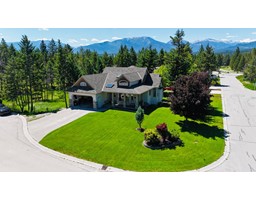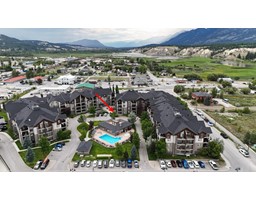15 - 2600 LAKEVIEW RISE, Invermere, British Columbia, CA
Address: 15 - 2600 LAKEVIEW RISE, Invermere, British Columbia
Summary Report Property
- MKT ID2478959
- Building TypeRow / Townhouse
- Property TypeSingle Family
- StatusBuy
- Added9 weeks ago
- Bedrooms3
- Bathrooms3
- Area1905 sq. ft.
- DirectionNo Data
- Added On11 Aug 2024
Property Overview
Fresh and Appealing. This property has had a fresh light coat of paint throughout, giving it that bright and modern feel. It adds to the lake views from the loft area and mountain views from every window. The new carpet, blinds and appliances are a bonus. This floor plan is timeless offering open living space, large kitchen with oversized island and breakfast bar. The new furniture makes the place sparkle. The outdoor living space can accommodate a sitting and eating area with a covered lower patio. The upper level boasts a sizable relaxing loft area with the lake view and built in office space. The oversized primary bedroom offers alot of additional space, walk through closet and an expansive ensuite with soaker tub, double sinks and double shower. The lower level has a wet bar, 2 bedrooms, full bathroom and a cozy TV room with walkout access to the covered patio that is wired for a hot tub. Castlerock is a beautiful community with trails and a playground just around the corner. This floor plan and finishing has proven to be a favorite here in the valley. Choose wisely. (id:51532)
Tags
| Property Summary |
|---|
| Building |
|---|
| Level | Rooms | Dimensions |
|---|---|---|
| Above | Primary Bedroom | 19 x 14 |
| Ensuite | Measurements not available | |
| Loft | 23 x 11 | |
| Lower level | Full bathroom | Measurements not available |
| Family room | 15 x 16 | |
| Bedroom | 10 x 13 | |
| Bedroom | 11 x 12 | |
| Main level | Kitchen | 17 x 13 |
| Dining room | 10'10 x 13 | |
| Living room | 13 x 15 | |
| Partial bathroom | Measurements not available | |
| Foyer | 6 x 17 |
| Features | |||||
|---|---|---|---|---|---|
| Dryer | Microwave | Refrigerator | |||
| Wet Bar | Washer | Stove | |||
| Dishwasher | Garage door opener | Walk out | |||
| Central air conditioning | |||||











































































