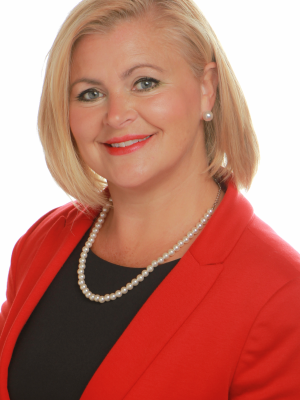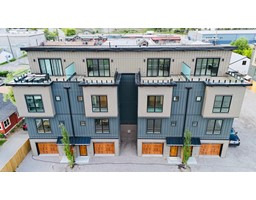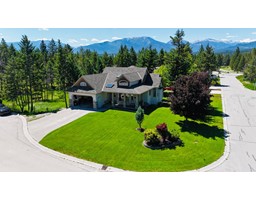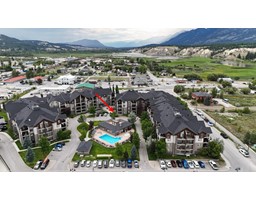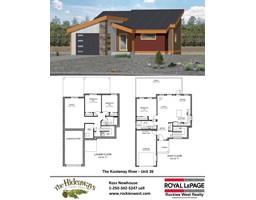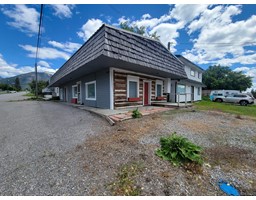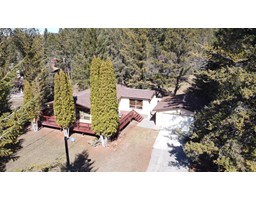4853 DIXON DRIVE, Windermere, British Columbia, CA
Address: 4853 DIXON DRIVE, Windermere, British Columbia
Summary Report Property
- MKT ID2477457
- Building TypeHouse
- Property TypeSingle Family
- StatusBuy
- Added22 weeks ago
- Bedrooms4
- Bathrooms2
- Area2686 sq. ft.
- DirectionNo Data
- Added On19 Jun 2024
Property Overview
Architectural Masterpiece. This is an extraordinary opportunity to own nearly half an acre in Windermere, featuring breathtaking mountain views from this grand, custom timber frame home. This home is constructed sustainably with SIP panel wall and roof systems providing exceptional thermal performance with superior structural integrity. This unique home showcases exceptional craftsmanship. The main level boasts an open layout with a full wall of windows that exaggerate the wood beams in the vaulted ceiling. It also has a conveniently located half bath, dining area and plenty of space in the living room. The primary bedroom includes a full ensuite and walk in closet. The oversized loft overlooks the living space, offering stunning views of Mt. Swansea. This area is a multi functional area that can be used for an office, guest room or library. The basement includes three bedrooms and a full bathroom, perfect for guests. The third bedroom was added downstairs but could be removed to create a rental suite with its own separate entrance. The expansive backyard features a large deck, providing ample space to relax and enjoy sunsets over the Purcell Mountains. Additionally, there is a two-car open carport. This immaculate property offers plenty of parking and stands out as exceptional value in Windermere. (id:51532)
Tags
| Property Summary |
|---|
| Building |
|---|
| Land |
|---|
| Level | Rooms | Dimensions |
|---|---|---|
| Above | Loft | 13'6 x 15 |
| Lower level | Laundry room | 12 x 6'6 |
| Full bathroom | Measurements not available | |
| Bedroom | 12 x 11'2 | |
| Bedroom | 11 x 10 | |
| Bedroom | 10 x 13 | |
| Recreation room | 12'6 x 14 | |
| Main level | Foyer | 9 x 5 |
| Kitchen | 9'6 x 13 | |
| Dining room | 9 x 12 | |
| Living room | 18 x 15 | |
| Primary Bedroom | 12'7 x 13 | |
| Other | 5'7 x 6 | |
| Ensuite | Measurements not available |
| Features | |||||
|---|---|---|---|---|---|
| Hot Tub | Separate entrance | Central air conditioning | |||


















































