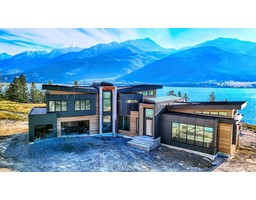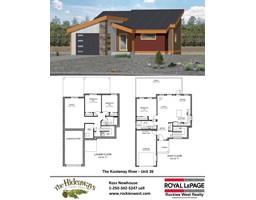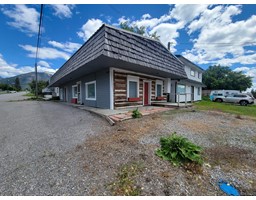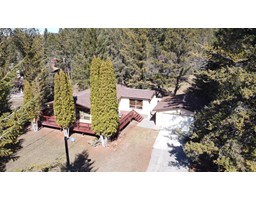4773 THE DELL ROAD, Windermere, British Columbia, CA
Address: 4773 THE DELL ROAD, Windermere, British Columbia
Summary Report Property
- MKT ID2475810
- Building TypeHouse
- Property TypeSingle Family
- StatusBuy
- Added22 weeks ago
- Bedrooms6
- Bathrooms3
- Area3611 sq. ft.
- DirectionNo Data
- Added On18 Jun 2024
Property Overview
Imagine owning a fantastic parcel of land, allowing you to live your dream rural life, with a bigger bonus of being situated walking distance to the lake, school, and restaurants! This dream property is one of the largest parcels in Windermere and offers views in all directions. The main floor offers an expansive, open floor plan featuring a large patio to take in the beautiful mountain sunsets. The kitchen is a chef's dream with a large granite island and gas range. The master bedroom is a sanctuary with a large soaker tub to relax after your day on the farm. The home is currently set up as three separate suites but it can be converted back to a single family home with oversized garage a great storage space for vehicles and toys! Downstairs has it's own entrance, full kitchen and 3 bedrooms. The garage is currently a self contained third suite, with everything you would need to live in! The property has RV parking, a fully powered barn, horse stables, a tack room and storage for hay, there are several out buildings that can be used or live stock or storage. It has multiple water sources and great soil, is zoned as multi use, great for a hobby farm, garden or more animals. It has been recently landscaped, and is ready to go. This is your opportunity to own one of the most unique properties in the whole area (id:51532)
Tags
| Property Summary |
|---|
| Building |
|---|
| Land |
|---|
| Level | Rooms | Dimensions |
|---|---|---|
| Lower level | Kitchen | 12'10 x 15'11 |
| Living room | 13'5 x 14'3 | |
| Dining room | 11'7 x 8'6 | |
| Full bathroom | Measurements not available | |
| Bedroom | 12'11 x 14'9 | |
| Bedroom | 13'9 x 12'9 | |
| Bedroom | 13'10 x 16'1 | |
| Main level | Kitchen | 15'9 x 11'8 |
| Living room | 18'9 x 17'3 | |
| Dining room | 9'1 x 12'1 | |
| Full bathroom | Measurements not available | |
| Primary Bedroom | 19'10 x 14 | |
| Ensuite | Measurements not available | |
| Bedroom | 11 x 11'3 | |
| Bedroom | 9'11 x 14'7 |
| Features | |||||
|---|---|---|---|---|---|
| Central location | Private setting | Hobby farm | |||
| Flat site | Central island | Private Yard | |||
| Dryer | Refrigerator | Washer | |||
| Stove | Window Coverings | Dishwasher | |||
| Gas stove(s) | Walk out | ||||


























































