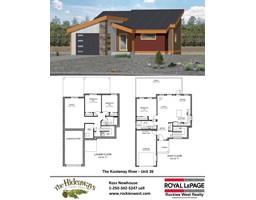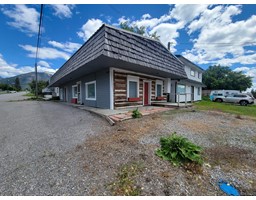73 - 2000 INDIAN BEACH ROAD, Windermere, British Columbia, CA
Address: 73 - 2000 INDIAN BEACH ROAD, Windermere, British Columbia
Summary Report Property
- MKT ID2475947
- Building TypeHouse
- Property TypeSingle Family
- StatusBuy
- Added12 weeks ago
- Bedrooms4
- Bathrooms2
- Area2136 sq. ft.
- DirectionNo Data
- Added On26 Aug 2024
Property Overview
Indian Beach Estates, Windermere's hidden gem! It's a family friendly gated community that offers it's own marina, boat launch and private beach on Lake Windermere along with a playground, tennis courts and more. The sellers are the original owners of this 4 bedroom, 2 bathroom Lindal Cedar home and it's has been a part of their family for 42 years. It's time for a new family to take over and make another lifetime of memories here. The living room has a large wall of west facing windows that makes a great seating area around the wood burning fireplace. The main floor offers 3 bedrooms and 1 full bath. The walkout basement has another large bedroom, rec room with a woodstove, laundry, storage room and a second full bathroom. Outside soak up the sun on the 3 sided wrap around deck. The large flat lot is 0.46 acres, a paved driveway with lots of parking, and a built in sprinkler system. A 22 x 24 feet deep garage can safely store all your toys. Being offered fully furnished, this home is a rare treat in a lakefront community, this is the one you have been waiting for, call your REALTOR(R) today! (id:51532)
Tags
| Property Summary |
|---|
| Building |
|---|
| Level | Rooms | Dimensions |
|---|---|---|
| Lower level | Bedroom | 14'10 x 12'7 |
| Full bathroom | Measurements not available | |
| Recreation room | 22'10 x 21'11 | |
| Laundry room | 12'8 x 8'9 | |
| Main level | Kitchen | 11'4 x 10'4 |
| Dining room | 11'3 x 8 | |
| Living room | 21'1 x 11'3 | |
| Bedroom | 15'1 x 12'6 | |
| Bedroom | 9'5 x 8'2 | |
| Bedroom | 12'9 x 9'3 | |
| Full bathroom | Measurements not available |
| Features | |||||
|---|---|---|---|---|---|
| Walk out | |||||






























































