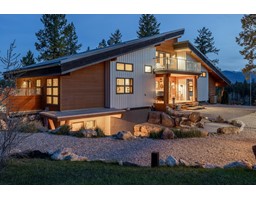33 - 640 UPPER LAKEVIEW ROAD, Invermere, British Columbia, CA
Address: 33 - 640 UPPER LAKEVIEW ROAD, Invermere, British Columbia
Summary Report Property
- MKT ID2476399
- Building TypeHouse
- Property TypeSingle Family
- StatusBuy
- Added19 weeks ago
- Bedrooms3
- Bathrooms3
- Area3726 sq. ft.
- DirectionNo Data
- Added On10 Jul 2024
Property Overview
**YOUR COLUMBIA VALLEY MOUNTAIN HOME HAS ARRIVED** This incredible home was built to please with bright open living spaces throughout and strategically placed windows that showcase the nearly 360 degree mountain views visible from all three finished floors. Meticulously maintained inside and out, and updated to include LG appliances throughout, main level ceiling fan, new wood burning fireplace upstairs, and a new propane fireplace in the lower level family room. Also featuring separately controlled in-floor heat zones on the lower level, heat pump for efficient heating and cooling, u/g irrigation system, and a spacious attached garage. Located just minutes from the Invermere core in the sought after community of The Highlands this particular lot benefits from being at the end of a cul-de-sac with only one direct neighbour (currently a vacant lot) and is otherwise surrounded by community green space providing privacy and room for the kids to explore! The recently landscaped exterior is home to the salt water Hot tub accessed via the rear view deck. Enjoy 3 bedrooms and 3 full bathrooms with the ability to add a fourth bedroom quite easily on the main level if desired. This property is absolutely ideal for both recreational or full time residential owners. Make this home yours and lock in many years of making memories in the mountains. Low $231/M Strata Fees includes your reserve fund, water/sewer, snow removal and community lands maintenance. (id:51532)
Tags
| Property Summary |
|---|
| Building |
|---|
| Level | Rooms | Dimensions |
|---|---|---|
| Above | Other | 6'7 x 6 |
| Primary Bedroom | 12'2 x 9'9 | |
| Ensuite | Measurements not available | |
| Recreation room | 24 x 16'2 | |
| Lower level | Full bathroom | Measurements not available |
| Other | 6'8 x 3'5 | |
| Family room | 18 x 18'5 | |
| Bedroom | 10'6 x 14'10 | |
| Bedroom | 13'5 x 11'9 | |
| Storage | 15'2 x 7'10 | |
| Main level | Foyer | 5'5 x 7 |
| Laundry room | 5'2 x 8'10 | |
| Full bathroom | Measurements not available | |
| Den | 13'7 x 9'10 | |
| Other | 6'10 x 6'8 | |
| Living room | 16 x 1 | |
| Dining room | 10'2 x 1 | |
| Kitchen | 11'5 x 12 |
| Features | |||||
|---|---|---|---|---|---|
| Refrigerator | Washer | Water softener | |||
| Dishwasher | Stove | Unknown | |||




































































