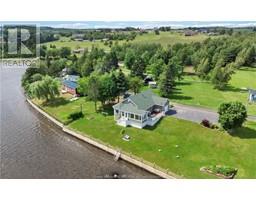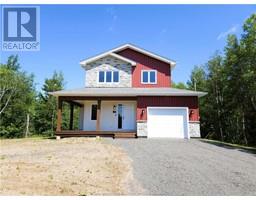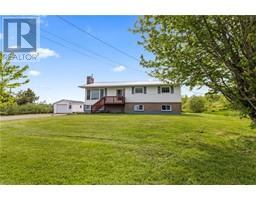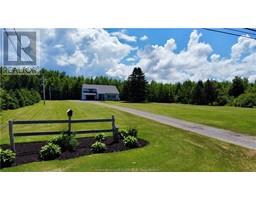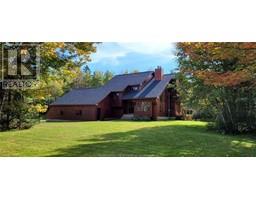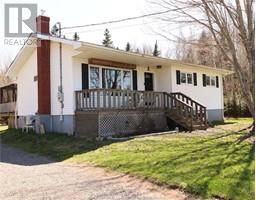118 Langton LANE, Irishtown, New Brunswick, CA
Address: 118 Langton LANE, Irishtown, New Brunswick
Summary Report Property
- MKT IDM161297
- Building TypeHouse
- Property TypeSingle Family
- StatusBuy
- Added13 weeks ago
- Bedrooms5
- Bathrooms3
- Area3542 sq. ft.
- DirectionNo Data
- Added On20 Aug 2024
Property Overview
Welcome to this stunning executive Scandinavian-style bungalow, a perfect blend of modern luxury and timeless design. This exquisite home features five spacious bedrooms and three elegant bathrooms, offering ample space for family and guests. Step into the custom-designed kitchen, where culinary dreams come to life. Equipped with Quartz countertops and a walk-in pantry, high end appliances, this kitchen provides both functionality and style, making meal preparation a delightful experience. The master bedroom is a serene retreat, complete with an ensuite five-piece bathroom. Relax in the soaker tub and enjoy the ultimate in comfort and privacy. The fully finished basement is an entertainer's paradise, boasting two additional bedrooms, a four-piece bathroom, and a large family room. Whether you're hosting a movie night or a game of pool, this space caters to all your recreational needs. Completing this exceptional home is the attached double car garage, offering convenience and plenty of storage. Experience luxury living in this Scandinavian-inspired bungalow, where every detail is designed for comfort and elegance. Dimensions are approximate. Contact your REALTOR® today for your private viewing. (id:51532)
Tags
| Property Summary |
|---|
| Building |
|---|
| Level | Rooms | Dimensions |
|---|---|---|
| Basement | Family room | 40x32.5 |
| 4pc Bathroom | 8.9x5.7 | |
| Bedroom | 14.2x13.1 | |
| Bedroom | 14.2x12.11 | |
| Other | 6x3 | |
| Storage | Measurements not available | |
| Main level | Foyer | 8.2x6.8 |
| Living room | 22.2x16.1 | |
| Dining room | 17.11x11.1 | |
| Kitchen | 15.2x13.6 | |
| Other | 9.8x5.9 | |
| Bedroom | 14.6x14.4 | |
| 5pc Ensuite bath | 10.4x7.7 | |
| Other | 10.4x6.11 | |
| Bedroom | 14.5x10.10 | |
| Bedroom | 13.5x11 | |
| 4pc Bathroom | 8.8x8.4 | |
| Mud room | 8.4x6.3 |
| Features | |||||
|---|---|---|---|---|---|
| Level lot | Storm & screens | Drapery Rods | |||
| Attached Garage(2) | Gravel | Oven - Built-In | |||
| Air exchanger | |||||




















































