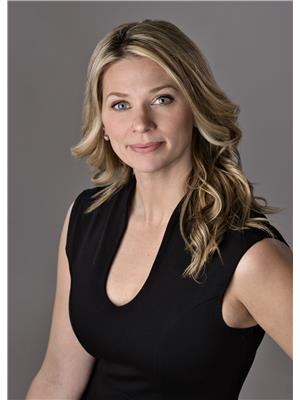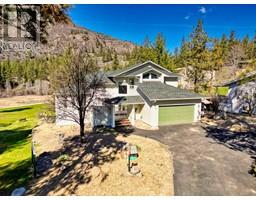789 TOY CREEK Road Kaleden/Okanagan Falls Rural, Kaleden, British Columbia, CA
Address: 789 TOY CREEK Road, Kaleden, British Columbia
Summary Report Property
- MKT ID10317574
- Building TypeHouse
- Property TypeSingle Family
- StatusBuy
- Added23 weeks ago
- Bedrooms3
- Bathrooms3
- Area1842 sq. ft.
- DirectionNo Data
- Added On10 Jul 2024
Property Overview
Picturesque 10 acre property! Welcome to 789 Toy Creek Rd. Driving up the newly paved driveway, you'll find this beautiful log home perched just north of Twin Lakes Golf Course. Feel immediately at home when you enter the stone walled entrance which flows into the grand open-concept living room, dining room, and kitchen. Large log beams throughout give this home a warm welcoming feeling. You'll find 1 bedroom on the main floor and 2 more upstairs. The primary bedroom upstairs has a lovely south-facing large deck. Great spot to enjoy your morning coffee. The secondary bedroom has a smaller north-facing balcony. For the tool collector or car enthusiast, there is a 2 bay detached 19 X 25 garage. Only a short drive to Penticton, Apex Mountain, and Keremeos. Telus Fiber Op is available in this area. Call the listing agent today for further information. (id:51532)
Tags
| Property Summary |
|---|
| Building |
|---|
| Level | Rooms | Dimensions |
|---|---|---|
| Second level | Primary Bedroom | 21'11'' x 12'11'' |
| 3pc Ensuite bath | Measurements not available | |
| Bedroom | 16'0'' x 7'6'' | |
| 4pc Bathroom | Measurements not available | |
| Main level | Living room | 24'7'' x 12'4'' |
| Kitchen | 11'3'' x 13'3'' | |
| Foyer | 17'1'' x 8'11'' | |
| Dining room | 14'2'' x 13'2'' | |
| Bedroom | 8'5'' x 11'2'' | |
| 2pc Bathroom | Measurements not available |
| Features | |||||
|---|---|---|---|---|---|
| Private setting | See Remarks | Other | |||
| Range | Refrigerator | Dishwasher | |||
| Dryer | Microwave | Washer | |||
| See Remarks | |||||


















































