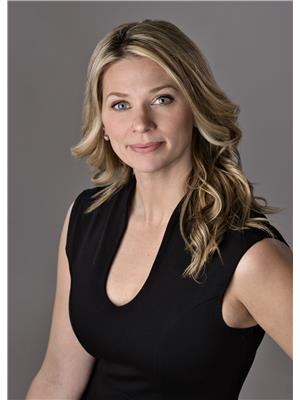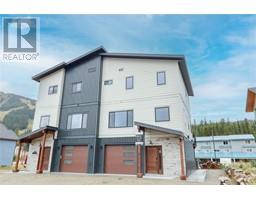74 Preston Avenue Main North, Penticton, British Columbia, CA
Address: 74 Preston Avenue, Penticton, British Columbia
Summary Report Property
- MKT ID10330150
- Building TypeHouse
- Property TypeSingle Family
- StatusBuy
- Added1 weeks ago
- Bedrooms5
- Bathrooms3
- Area2203 sq. ft.
- DirectionNo Data
- Added On11 Dec 2024
Property Overview
This unique 5-bedroom home with a non-conforming suite offers fantastic potential in a High Density Residential zoned area. The property features multiple parking spaces, ensuring ample room for residents and guests. Step inside to discover beautiful, 100-year-old reclaimed hardwood floors throughout the main level, adding timeless charm and character. The kitchen showcases stunning concrete countertops, blending modern design with functionality. A cool feature of this home is the charming loft space—perfect for kids to enjoy as a fun hangout or additional sleeping area. Also, a great bonus room off the Primary bedroom which could be used as an office or tranquil sitting room. The backyard is a true retreat offering a peaceful escape, with lush gardens, a pond, a greenhouse, and multiple storage areas. With amazing walkability to nearby amenities, parks, and schools, this home is in a vibrant and growing neighborhood, providing the perfect balance of convenience and comfort. Whether you're looking for a family home, investment, or a unique space to personalize, this property is full of possibilities! (id:51532)
Tags
| Property Summary |
|---|
| Building |
|---|
| Level | Rooms | Dimensions |
|---|---|---|
| Main level | 3pc Bathroom | 7'3'' x 8'11'' |
| 4pc Ensuite bath | 6'11'' x 11'4'' | |
| Bedroom | 10'11'' x 12'5'' | |
| Primary Bedroom | 16'6'' x 12'5'' | |
| Den | 7'7'' x 11'4'' | |
| Living room | 19'2'' x 14'5'' | |
| Kitchen | 16'4'' x 12'5'' | |
| Additional Accommodation | Full bathroom | 5'9'' x 7'4'' |
| Bedroom | 10'11'' x 11'10'' | |
| Bedroom | 11'1'' x 11'10'' | |
| Bedroom | 9'7'' x 10'6'' | |
| Dining room | 12' x 11'5'' | |
| Living room | 11'7'' x 12'2'' | |
| Kitchen | 12'7'' x 8'4'' |
| Features | |||||
|---|---|---|---|---|---|
| See Remarks | RV(1) | Refrigerator | |||
| Dishwasher | Oven - gas | Microwave | |||
| Washer/Dryer Stack-Up | |||||
















































































