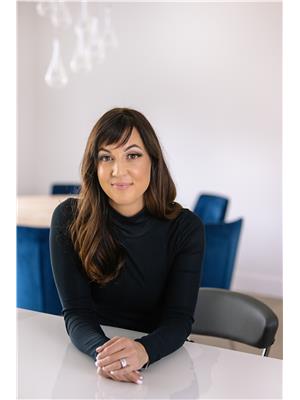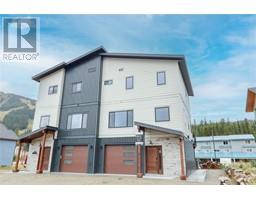201 WYLIE Street Unit# 113 Main North, Penticton, British Columbia, CA
Address: 201 WYLIE Street Unit# 113, Penticton, British Columbia
Summary Report Property
- MKT ID10329817
- Building TypeRow / Townhouse
- Property TypeSingle Family
- StatusBuy
- Added6 weeks ago
- Bedrooms4
- Bathrooms4
- Area3188 sq. ft.
- DirectionNo Data
- Added On04 Dec 2024
Property Overview
Enjoy this 3 level/ rooftop patio luxury townhouse with the finest interior / exterior finishings. This unit is located across from the channel and just minutes to the Okanagan Lake Beach front. Take advantage of being next door to the Riverside Plaza, you won't even have to drive to get your groceries. From the minute you walk in you will be pleasantly surprised with the many upgrades. From the lower level bedroom with 3 piece bathroom; to the main level where there are folding glass sliding doors to let all that fresh Okanagan air inside your living room. The kitchen comes with stainless steel Bosch appliances, gas cooktop, quartz countertops, large island and a build in coffee/ wet bar . On the upper level are your bedrooms with a spa like ensuite. The home comes with air conditioning , heat pump, HVAC and a boiler system which is to keep you cool on a hot summer day! Did I mention a roof top patio? Create your own private outdoor living room and feel like you are on vacation everyday. Strata Fee$3369.19 , pets allowed (id:51532)
Tags
| Property Summary |
|---|
| Building |
|---|
| Level | Rooms | Dimensions |
|---|---|---|
| Second level | Other | 5'4'' x 9'10'' |
| Primary Bedroom | 11'2'' x 13'3'' | |
| Laundry room | 5'0'' x 5'6'' | |
| 5pc Ensuite bath | Measurements not available | |
| Bedroom | 9'7'' x 12'3'' | |
| Bedroom | 9'7'' x 10'10'' | |
| 4pc Bathroom | Measurements not available | |
| Third level | Utility room | 14'0'' x 10'7'' |
| Basement | Storage | 3'10'' x 5'4'' |
| Bedroom | 9'5'' x 10'5'' | |
| 3pc Bathroom | Measurements not available | |
| Main level | Pantry | 5'4'' x 3'5'' |
| Living room | 17'7'' x 17'7'' | |
| Kitchen | 19'6'' x 15'4'' | |
| Dining room | 11'2'' x 11'7'' | |
| 2pc Bathroom | Measurements not available |
| Features | |||||
|---|---|---|---|---|---|
| Level lot | Private setting | See Remarks | |||
| Other | Range | Refrigerator | |||
| Dishwasher | Dryer | Washer | |||
| Oven - Built-In | See Remarks | Heat Pump | |||





















































