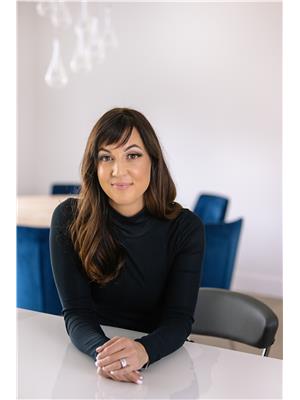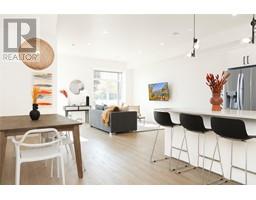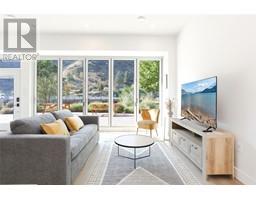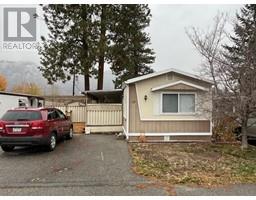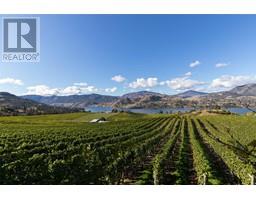1002 Peachcliff Drive Okanagan Falls, Okanagan Falls, British Columbia, CA
Address: 1002 Peachcliff Drive, Okanagan Falls, British Columbia
Summary Report Property
- MKT ID10330447
- Building TypeHouse
- Property TypeSingle Family
- StatusBuy
- Added9 weeks ago
- Bedrooms4
- Bathrooms2
- Area2551 sq. ft.
- DirectionNo Data
- Added On16 Dec 2024
Property Overview
Welcome to 1002 Peachcliff Drive! This home is the perfect design for many age groups. The minute you walk into the main level entry you will be taken away with the Panoramic views of Skaha Lake, OK Falls main street and mature Vineyard. The main floor features an open concept kitchen with breakfast nook and a fantastic full pantry, newly updated coffee bar, laundry, 2 bedrooms, 2 baths, living room, open dining room and access to larger garage off the laundry. The Lower level has a fully finished rec room, 2 bedrooms, bathroom and summer kitchen. Plus the garage is heated with lots of parking for your RV. If you have an over flow of summer guests they can stay in RV which has its own sani-dump installed. Did I mention the neighbors? They are amazing and very welcoming. (id:51532)
Tags
| Property Summary |
|---|
| Building |
|---|
| Level | Rooms | Dimensions |
|---|---|---|
| Basement | 3pc Bathroom | 11'11'' x 6'4'' |
| Bedroom | 10'0'' x 11'4'' | |
| Bedroom | 11'10'' x 11'4'' | |
| Den | 17'2'' x 10'1'' | |
| Utility room | 4'11'' x 13' | |
| Other | 14'3'' x 7'1'' | |
| Recreation room | 14'3'' x 15'6'' | |
| Main level | Kitchen | 10'11'' x 12'10'' |
| Bedroom | 9'10'' x 10'4'' | |
| Laundry room | 5'4'' x 9'5'' | |
| 3pc Ensuite bath | 7'4'' x 9'' | |
| Primary Bedroom | 15' x 10'11'' | |
| Dining nook | 5'8'' x 12'10'' | |
| Dining room | 11'4'' x 10'5'' | |
| Living room | 10'11'' x 12'10'' |
| Features | |||||
|---|---|---|---|---|---|
| Balcony | Attached Garage(2) | Refrigerator | |||
| Dishwasher | Oven - Electric | Microwave | |||
| Central air conditioning | |||||

























































