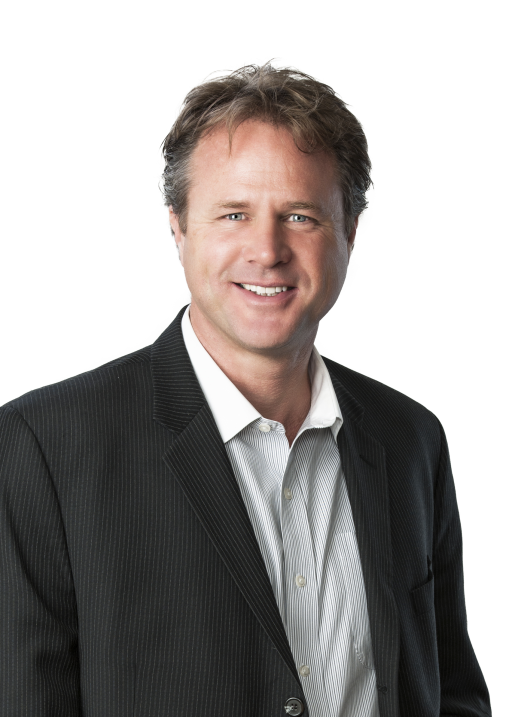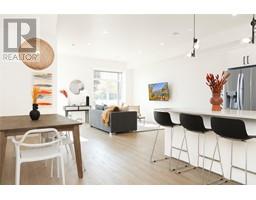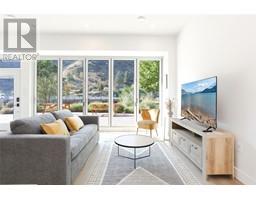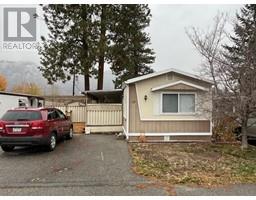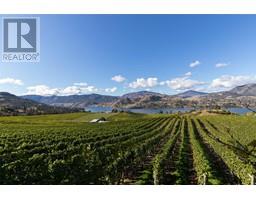541 Eastside Road Okanagan Falls, Okanagan Falls, British Columbia, CA
Address: 541 Eastside Road, Okanagan Falls, British Columbia
Summary Report Property
- MKT ID10335701
- Building TypeHouse
- Property TypeSingle Family
- StatusBuy
- Added3 days ago
- Bedrooms2
- Bathrooms1
- Area1712 sq. ft.
- DirectionNo Data
- Added On18 Feb 2025
Property Overview
Welcome to 541 Eastside Road, a picturesque property that promises comfort, tranquility, and the warmth of home. Nestled in the serene surroundings of Ok Falls, this charming house is just minutes away from the vibrant community of Penticton, offering the perfect blend of peaceful living with easy access to local amenities. This inviting home features two well-appointed bedrooms and one bathroom, making it an ideal choice for those starting a family or looking to downsize. The backyard offers a newly constructed deck, offering stunning views of the surrounding orchard and lake – a perfect backdrop for your morning coffee or evening relaxation. The fully fenced yard is a gardener's dream, boasting mature nectarine, peach, prune plum, and mulberry trees that promise bountiful harvests. Additional highlights include a WETT certified wood fireplace that adds a cozy ambiance to the living area as well as lowers the heating bills in the winter and a spacious 310 square foot garage providing ample storage or workshop space. New roof was completed last year. With its combination of natural beauty, thoughtful features, and prime location. Within walking distance to the Lake and boat launch, 541 Eastside Road is not just a house; it's a place to call home. (id:51532)
Tags
| Property Summary |
|---|
| Building |
|---|
| Land |
|---|
| Level | Rooms | Dimensions |
|---|---|---|
| Basement | Storage | 6'11'' x 7'8'' |
| Utility room | 12'1'' x 16'10'' | |
| Recreation room | 23'2'' x 11'3'' | |
| Main level | 4pc Bathroom | 9'6'' x 7'3'' |
| Bedroom | 8'7'' x 9'11'' | |
| Primary Bedroom | 10'11'' x 10'11'' | |
| Office | 7'10'' x 4'1'' | |
| Sunroom | 7'10'' x 15'6'' | |
| Living room | 13'8'' x 14'9'' | |
| Dining room | 7'5'' x 14'1'' | |
| Kitchen | 6'3'' x 11'2'' |
| Features | |||||
|---|---|---|---|---|---|
| See Remarks | Detached Garage(1) | Refrigerator | |||
| Dryer | Oven | Washer | |||
| Central air conditioning | |||||


































































