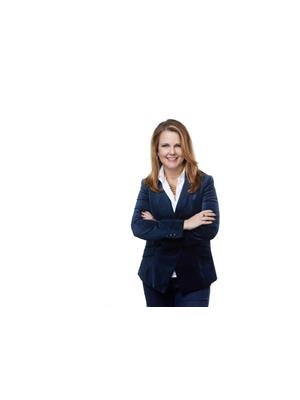1750 Summit Drive Unit# 30 Lot# 30 Sahali, Kamloops, British Columbia, CA
Address: 1750 Summit Drive Unit# 30 Lot# 30, Kamloops, British Columbia
Summary Report Property
- MKT ID10329794
- Building TypeRow / Townhouse
- Property TypeSingle Family
- StatusBuy
- Added6 days ago
- Bedrooms2
- Bathrooms1
- Area1080 sq. ft.
- DirectionNo Data
- Added On05 Dec 2024
Property Overview
Fantastic Opportunity for Investment or Downsizing! This level-entry, 2-bedroom, 1-bathroom townhouse is ideally located, offering convenience with easy access to transportation, schools, and shopping. The main level features a galley kitchen, living, and dining areas that flow seamlessly into a spacious balcony. Enjoy breathtaking river and valley views from your balcony. There is also a versatile storage room on this floor, which could be utilized as an office, den, or even a pantry. Upstairs, you'll find a 4 piece bathroom and two generously sized bedrooms, along with convenient in-suite laundry. The townhouse comes with an assigned parking stall, plus additional guest parking. New professional photos will be available soon. With the tenant moving out on December 31, 2024, quick possession is possible. Pets are welcome (1 cat allowed), and rentals are permitted. Don’t miss out on this great opportunity! 24 hour notice required. (id:51532)
Tags
| Property Summary |
|---|
| Building |
|---|
| Level | Rooms | Dimensions |
|---|---|---|
| Second level | Laundry room | 7'8'' x 10' |
| Bedroom | 9'9'' x 12'1'' | |
| Full bathroom | Measurements not available | |
| Primary Bedroom | 10'3'' x 12'1'' | |
| Main level | Storage | 7'7'' x 7'7'' |
| Dining room | 6'2'' x 10' | |
| Living room | 13' x 14'6'' | |
| Kitchen | 7'7'' x 7'6'' |
| Features | |||||
|---|---|---|---|---|---|
| Balcony | Stall | Refrigerator | |||
| Dishwasher | Range - Electric | Washer & Dryer | |||
| Central air conditioning | |||||
































