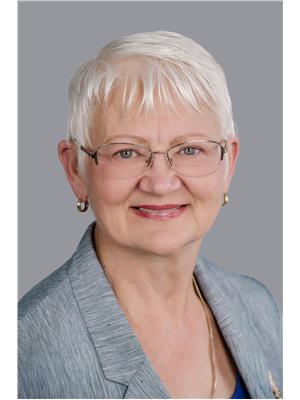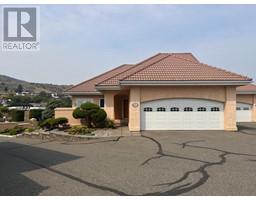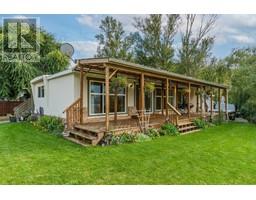808 CRESTLINE STREET, Kamloops, British Columbia, CA
Address: 808 CRESTLINE STREET, Kamloops, British Columbia
Summary Report Property
- MKT ID179718
- Building TypeHouse
- Property TypeSingle Family
- StatusBuy
- Added23 weeks ago
- Bedrooms5
- Bathrooms3
- Area2535 sq. ft.
- DirectionNo Data
- Added On10 Jul 2024
Property Overview
This 2-year-old Executive home features over 2500 sq ft of exceptional quality! Located in desirable Brocklehurst, this stunning build showcases an open concept design, large view windows with blinds, and high-end finishes throughout. Professionally built by Grace Contracting, the main level boasts a spacious great room with a modern electric fireplace, a custom kitchen with quartz countertops, stainless steel appliances, a full bathroom, and a covered deck with stairs to the fully fenced and landscaped yard. Also on this level are three spacious bedrooms, including a large primary bedroom with an ensuite with walk-in shower. The lower level offers 2 additional bedrooms, another full bathroom, storage, and a large family room with a fully finished kitchen with appliances. The basement has a handy separate entrance. All measurements are approximate. The main level is available for quick possession. Call us for your private viewing! (id:51532)
Tags
| Property Summary |
|---|
| Building |
|---|
| Level | Rooms | Dimensions |
|---|---|---|
| Basement | 4pc Bathroom | Measurements not available |
| Kitchen | 11 ft ,10 in x 8 ft | |
| Living room | 14 ft ,8 in x 12 ft ,10 in | |
| Bedroom | 10 ft x 14 ft ,6 in | |
| Bedroom | 11 ft x 10 ft ,2 in | |
| Main level | 4pc Bathroom | Measurements not available |
| 3pc Ensuite bath | Measurements not available | |
| Kitchen | 10 ft ,6 in x 14 ft ,4 in | |
| Dining room | 11 ft x 13 ft | |
| Living room | 14 ft x 17 ft | |
| Primary Bedroom | 13 ft ,8 in x 17 ft ,8 in | |
| Bedroom | 10 ft ,10 in x 13 ft | |
| Bedroom | 10 ft ,2 in x 12 ft |
| Features | |||||
|---|---|---|---|---|---|
| Garage(2) | Refrigerator | Washer & Dryer | |||
| Dishwasher | Window Coverings | Stove | |||
| Central air conditioning | |||||













































































