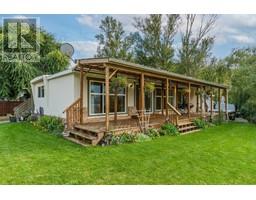2171 VAN HORNE Drive Unit# 2 Aberdeen, Kamloops, British Columbia, CA
Address: 2171 VAN HORNE Drive Unit# 2, Kamloops, British Columbia
2 Beds3 Baths1699 sqftStatus: Buy Views : 503
Price
$694,900
Summary Report Property
- MKT ID181055
- Building TypeRow / Townhouse
- Property TypeSingle Family
- StatusBuy
- Added2 weeks ago
- Bedrooms2
- Bathrooms3
- Area1699 sq. ft.
- DirectionNo Data
- Added On06 Dec 2024
Property Overview
Welcome to The Villas on Van Horne! With panoramic city views this immaculate end unit features primary bedroom and laundry on the main floor for one level living. Upstairs you will find the second bedroom with the option to convert the den into a closet to complete a third bedroom. Some of the modern features include 9' ceilings, quartz counter tops throughout, engineered hardwood floors, heated tile floor in the ensuite, central vac, and under cabinet and staircase lighting. Private deck to relax and enjoy the view. Aberdeen Elementary school and daycare within walking distance, West Highlands park and Aberdeen Hills dog park nearby, this neighborhood and home are sure to impress! (id:51532)
Tags
| Property Summary |
|---|
Property Type
Single Family
Building Type
Row / Townhouse
Square Footage
1699 sqft
Title
Strata
Neighbourhood Name
Aberdeen
Land Size
0|under 1 acre
Built in
2016
Parking Type
Attached Garage(1)
| Building |
|---|
Bathrooms
Total
2
Partial
1
Interior Features
Flooring
Carpeted, Ceramic Tile, Heavy loading
Building Features
Style
Attached
Architecture Style
Split level entry
Split Level Style
Other
Square Footage
1699 sqft
Heating & Cooling
Cooling
Central air conditioning
Heating Type
Heat Pump, Other, See remarks
Utilities
Utility Sewer
Municipal sewage system
Water
Municipal water
Exterior Features
Exterior Finish
Stucco
Parking
Parking Type
Attached Garage(1)
Total Parking Spaces
2
| Level | Rooms | Dimensions |
|---|---|---|
| Second level | Den | 8'4'' x 6'0'' |
| Other | 11'10'' x 10'0'' | |
| Bedroom | 11'10'' x 12'7'' | |
| Full bathroom | Measurements not available | |
| Main level | Utility room | 5'9'' x 4'10'' |
| Other | 11'10'' x 20'8'' | |
| Primary Bedroom | 11'10'' x 12'6'' | |
| Other | 20'6'' x 7'10'' | |
| Partial bathroom | Measurements not available | |
| Foyer | 6'0'' x 5'0'' | |
| Full ensuite bathroom | Measurements not available | |
| Dining room | 16'0'' x 10'0'' | |
| Living room | 16'0'' x 13'0'' | |
| Kitchen | 12'0'' x 14'0'' |
| Features | |||||
|---|---|---|---|---|---|
| Attached Garage(1) | Central air conditioning | ||||


















































