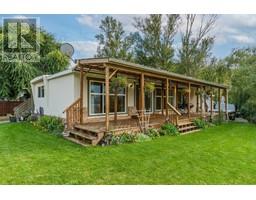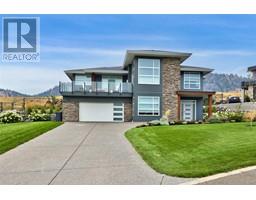253 ROYAL Avenue North Kamloops, Kamloops, British Columbia, CA
Address: 253 ROYAL Avenue, Kamloops, British Columbia
Summary Report Property
- MKT ID10330902
- Building TypeHouse
- Property TypeSingle Family
- StatusBuy
- Added7 weeks ago
- Bedrooms4
- Bathrooms3
- Area2848 sq. ft.
- DirectionNo Data
- Added On03 Jan 2025
Property Overview
Welcome to 253 Royal Ave. A gorgeous 3 level home encompassing over 2800 sq ft with 4 beds and 3 baths. Entering you will sense the combined style of heritage and new construction and enjoy the beautiful river and mountain views from the 2nd storey bedroom with jacuzzi tub and private sun deck. The home is fully finished with custom cabinets, fir / hickory hardwood floors, updated bathroom, and 10' ceilings throughout on the main floor. Plus, the yard is an oasis. A perfect private space to entertain family and guests being that it is fully fenced and landscaped. As well there is plenty of room to park and store your vehicles, RV, and toys because of the 24 x 12 detached garage with power, paved area, and gated access. Renovations were completed in 2009 by DW Builders. The classic and new build design makes this home unique and a must see. All measurements approx. Buyer to verify all details. (id:51532)
Tags
| Property Summary |
|---|
| Building |
|---|
| Land |
|---|
| Level | Rooms | Dimensions |
|---|---|---|
| Second level | Primary Bedroom | 23'4'' x 12'5'' |
| Bedroom | 13'8'' x 10'0'' | |
| 4pc Bathroom | Measurements not available | |
| Basement | Utility room | 22'7'' x 17'9'' |
| Recreation room | 13'0'' x 14'5'' | |
| Bedroom | 12'9'' x 9'1'' | |
| Main level | Living room | 13'8'' x 15'4'' |
| Office | 9'3'' x 6'5'' | |
| Laundry room | 12'6'' x 7'4'' | |
| Foyer | 11'1'' x 4'2'' | |
| Den | 13'4'' x 6'5'' | |
| Bedroom | 13'7'' x 10'0'' | |
| Dining room | 12'9'' x 10'1'' | |
| Kitchen | 12'8'' x 13'0'' | |
| 4pc Bathroom | Measurements not available | |
| 4pc Bathroom | Measurements not available |
| Features | |||||
|---|---|---|---|---|---|
| Level lot | Corner Site | See Remarks | |||
| Detached Garage(1) | Street | RV(1) | |||
| Range | Refrigerator | Dishwasher | |||
| Washer & Dryer | Central air conditioning | ||||

























































































