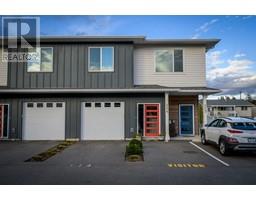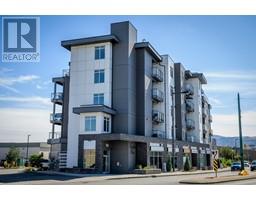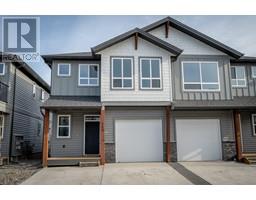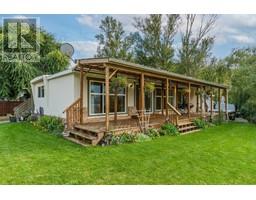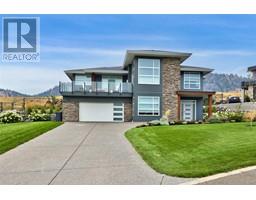3056 SIMILKAMEEN Place Juniper Ridge, Kamloops, British Columbia, CA
Address: 3056 SIMILKAMEEN Place, Kamloops, British Columbia
Summary Report Property
- MKT ID10334809
- Building TypeHouse
- Property TypeSingle Family
- StatusBuy
- Added1 weeks ago
- Bedrooms6
- Bathrooms3
- Area4408 sq. ft.
- DirectionNo Data
- Added On07 Feb 2025
Property Overview
Beautiful custom home in desirable Benchlands area of Juniper. Step inside this large level-entry rancher and you will find a spacious entryway which leads to an open-concept living/kitchen/dining area. The living room has a beautiful built-in fireplace feature & flows effortlessly through to the dining rm which has space for a large table. The kitchen wows with stone countertops, a large island with seating, wine rack, and cupboards that run to the ceiling. Off the kitchen is a large laundry/mud room with storage and a door into the garage. You’ll love the massive deck with tons of room for entertaining and stairs down to the large, flat yard. Also on the main floor is a 4pc main bathroom and 3 large bedrooms including the primary bedroom suite with walk-in closet and 5pc ensuite bathroom. This relaxing oasis has a large soaker tub and a separate tile shower. Downstairs is an entertaining paradise. A great pool table room with custom wet bar is sure to make entertaining a breeze. When ready to slow down just head through the incredible historic bank vault door into your very own home theatre room. 3 more bedrooms, an additional living room, 4pc bathroom, utility room with 2nd laundry hookup, and a storage room round out the basement. The basement level steps out onto a covered patio with hot tub hookup. Other features include hot water on demand, high-end security system, 200 amp service, central vac, RV parking & plug, whole-home sound system, and more. (id:51532)
Tags
| Property Summary |
|---|
| Building |
|---|
| Land |
|---|
| Level | Rooms | Dimensions |
|---|---|---|
| Basement | Utility room | 9' x 8'9'' |
| Storage | 14'5'' x 11'10'' | |
| Recreation room | 13'1'' x 21'10'' | |
| Media | 13'9'' x 22' | |
| Bedroom | 11'9'' x 11'4'' | |
| Living room | 24'6'' x 17'10'' | |
| Bedroom | 10'11'' x 13'1'' | |
| Bedroom | 11'11'' x 13' | |
| 4pc Bathroom | Measurements not available | |
| Main level | Laundry room | 9'6'' x 7'7'' |
| Bedroom | 9'10'' x 15'3'' | |
| Bedroom | 9'11'' x 11'6'' | |
| Primary Bedroom | 12'11'' x 15'11'' | |
| Living room | 13'11'' x 14'2'' | |
| Dining room | 13'11'' x 12' | |
| Kitchen | 14'3'' x 13'11'' | |
| 5pc Ensuite bath | Measurements not available | |
| 4pc Bathroom | Measurements not available |
| Features | |||||
|---|---|---|---|---|---|
| Cul-de-sac | Central island | See Remarks | |||
| Attached Garage(2) | RV | Range | |||
| Refrigerator | Dishwasher | Dryer | |||
| Microwave | Washer & Dryer | Central air conditioning | |||







































































