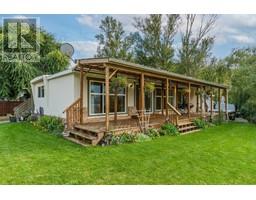6240 TRANS CANADA Highway Cherry Creek/Savona, Kamloops, British Columbia, CA
Address: 6240 TRANS CANADA Highway, Kamloops, British Columbia
Summary Report Property
- MKT ID178684
- Building TypeHouse
- Property TypeSingle Family
- StatusBuy
- Added1 days ago
- Bedrooms6
- Bathrooms6
- Area8498 sq. ft.
- DirectionNo Data
- Added On07 Jan 2025
Property Overview
Experience luxury in this breathtaking 8,500 sq. ft. 6-bedroom, 6-bathroom dream home, situated on a stunning 20-acre property just 15 minutes from Kamloops. The moment you enter, the dramatic curved staircase, floor-to-ceiling tiled fireplace, and gigantic windows showcasing expansive lake and mountain views will captivate you. This home features in-floor heating, grand ceiling chandeliers with electric motors, and smart home technology with geothermal heat and an excellent water system. The gourmet kitchen is an entertainer's delight with a massive granite island, gas stove with separate wall ovens, and a spice kitchen. The master suite offers ultimate luxury with two fireplaces, a gigantic walk-in closet w. an island, a private deck with breathtaking views, and an ensuite with a Jacuzzi tub, a huge walk-in shower, and a sauna. Additional features include a movie theatre, a three-car attached garage and a detached shop. Reach out to the listing agent to book your showing. (id:51532)
Tags
| Property Summary |
|---|
| Building |
|---|
| Level | Rooms | Dimensions |
|---|---|---|
| Second level | Primary Bedroom | 63'0'' x 22'0'' |
| Bedroom | 14'0'' x 14'0'' | |
| 6pc Ensuite bath | Measurements not available | |
| 4pc Ensuite bath | Measurements not available | |
| Main level | Storage | 14'0'' x 9'0'' |
| Recreation room | 35'0'' x 20'0'' | |
| Bedroom | 20'0'' x 12'0'' | |
| Bedroom | 15'0'' x 12'0'' | |
| Bedroom | 15'0'' x 12'0'' | |
| Bedroom | 25'0'' x 17'0'' | |
| Dining room | 19'0'' x 9'0'' | |
| 4pc Ensuite bath | Measurements not available | |
| Games room | 16'0'' x 8'0'' | |
| Kitchen | 30'0'' x 22'0'' | |
| Laundry room | 12'0'' x 8'0'' | |
| Living room | 18'0'' x 14'0'' | |
| 2pc Bathroom | Measurements not available | |
| 2pc Bathroom | Measurements not available | |
| 3pc Bathroom | Measurements not available |
| Features | |||||
|---|---|---|---|---|---|
| Jacuzzi bath-tub | See Remarks | Attached Garage(3) | |||
| RV | Range | Refrigerator | |||
| Dishwasher | Washer & Dryer | Central air conditioning | |||























































































































