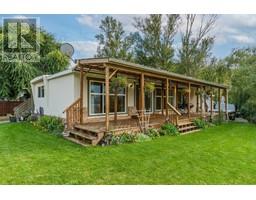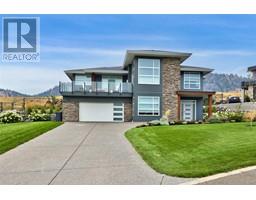918 CRANBROOK Place North Kamloops, Kamloops, British Columbia, CA
Address: 918 CRANBROOK Place, Kamloops, British Columbia
Summary Report Property
- MKT ID10333594
- Building TypeHouse
- Property TypeSingle Family
- StatusBuy
- Added7 hours ago
- Bedrooms4
- Bathrooms2
- Area2427 sq. ft.
- DirectionNo Data
- Added On22 Feb 2025
Property Overview
**OPEN HOUSE FEB 22 - 11am to 1pm** Wonderful family home in a quiet cul-de-sac close to 1schools and all amenities. Beautifully updated kitchen with a gas range, tile backsplash, ss appliances, and abundant cabinetry and counter space. The main floor boasts three generous bedrooms, each with large closets, and a fully renovated main bathroom. Bright 1bdrm in-law suite on the lower level provides good ceiling height, a spacious bedroom, and shared laundry access, making it an ideal space for extended family or rental opportunities. The basement also offers a large laundry space, ample storage, and a cold cellar for extra goodies. Outdoors, you'll find immaculate landscaping and expertly crafted masonry - a gardener's dream. The fully fenced backyard incl covered patio, grassy area, fruit trees, and a powered detached workshop and shed, perfect for projects and storage. With central A/C and a welcoming layout, this home is ready for you to move in and enjoy. All measurements approx. (id:51532)
Tags
| Property Summary |
|---|
| Building |
|---|
| Land |
|---|
| Level | Rooms | Dimensions |
|---|---|---|
| Basement | Other | 10'1'' x 19'5'' |
| Laundry room | 25'10'' x 12'0'' | |
| Recreation room | 27'6'' x 10'7'' | |
| Bedroom | 13'11'' x 10'7'' | |
| Kitchen | 14'8'' x 12'0'' | |
| Full bathroom | Measurements not available | |
| Main level | Bedroom | 11'8'' x 10'5'' |
| Bedroom | 8'7'' x 10'1'' | |
| Primary Bedroom | 12'2'' x 10'1'' | |
| Dining room | 7'11'' x 10'8'' | |
| Kitchen | 13'3'' x 10'5'' | |
| Living room | 20'5'' x 12'2'' | |
| Full bathroom | Measurements not available |
| Features | |||||
|---|---|---|---|---|---|
| Level lot | Refrigerator | Dishwasher | |||
| Range - Gas | Microwave | Washer & Dryer | |||
| Central air conditioning | |||||















































