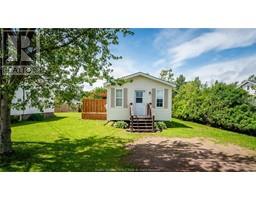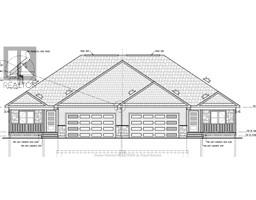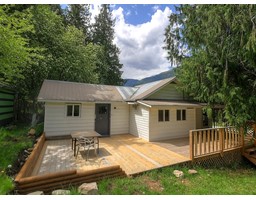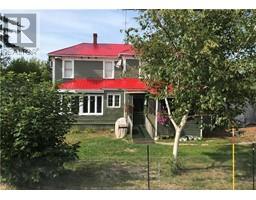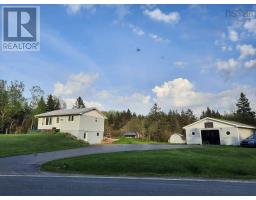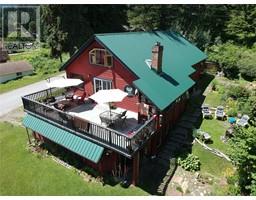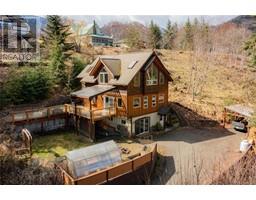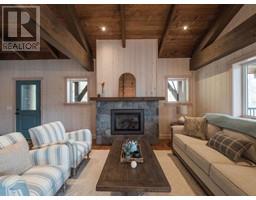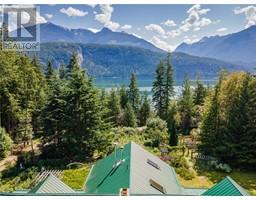244 E Avenue Unit# 2 Kaslo, Kaslo, British Columbia, CA
Address: 244 E Avenue Unit# 2, Kaslo, British Columbia
Summary Report Property
- MKT ID10328880
- Building TypeManufactured Home
- Property TypeSingle Family
- StatusBuy
- Added6 weeks ago
- Bedrooms2
- Bathrooms2
- Area924 sq. ft.
- DirectionNo Data
- Added On08 Jan 2025
Property Overview
Visit REALTOR website for additional information. Located on a quiet family friendly street and short walking distance to downtown Kaslo, river & trails, this 4yr old home is absolutely charming inside. Bright natural light floods the living spaces with patio doors leading to a BRAND new deck where you can enjoy the view of the mountains. The baths are beautifully appointed and the master bedroom has a walk in closet. The kitchen is lovely with a large pantry storage and plenty of cabinet space. The lot is level with a few flower beds and plenty of space to develop a small garden and landscape to your hearts content. Recent upgrades: new heat pump, W/D & gutters totaling $40,000. There is a great storage shed as well as an A frame storage shelter. This is a lovely home that should be on your short list!! (id:51532)
Tags
| Property Summary |
|---|
| Building |
|---|
| Land |
|---|
| Level | Rooms | Dimensions |
|---|---|---|
| Main level | Other | 5'0'' x 3'8'' |
| 3pc Ensuite bath | 9'0'' x 5'0'' | |
| Primary Bedroom | 13'0'' x 11'5'' | |
| Bedroom | 10'5'' x 9'8'' | |
| 3pc Bathroom | 7'4'' x 5'0'' | |
| Foyer | 6'1'' x 5'5'' | |
| Dining room | 11'4'' x 7'1'' | |
| Kitchen | 16'0'' x 13'0'' | |
| Living room | 16'9'' x 13'0'' |
| Features | |||||
|---|---|---|---|---|---|
| Private setting | Surfaced | Refrigerator | |||
| Dishwasher | Range - Electric | Washer/Dryer Stack-Up | |||
| Heat Pump | |||||














