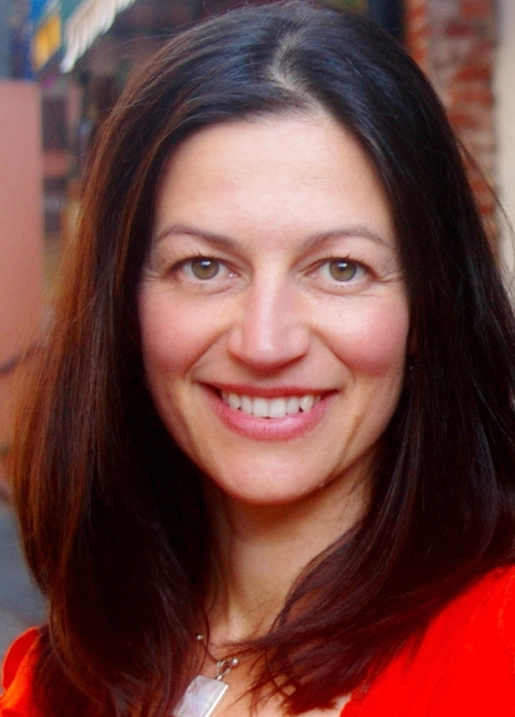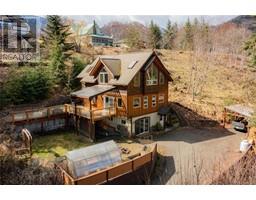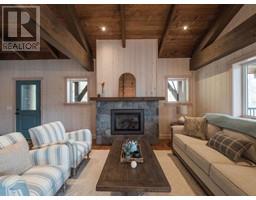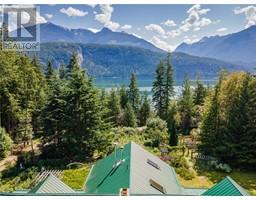930 A Avenue Kaslo, Kaslo, British Columbia, CA
Address: 930 A Avenue, Kaslo, British Columbia
Summary Report Property
- MKT ID10333439
- Building TypeHouse
- Property TypeSingle Family
- StatusBuy
- Added2 weeks ago
- Bedrooms3
- Bathrooms2
- Area1769 sq. ft.
- DirectionNo Data
- Added On06 Feb 2025
Property Overview
Welcome to this beautiful, well cared for mountain home located in desirable Upper Kaslo. The property features amazing views of Mt. Loki, Kootenay Lake and the Purcell mountain range. This 3-bedroom, 1.5 bathroom home is tastefully decorated, offers great character and many upgrades. There is a spacious and bright living room perfect for large gatherings, yet cozy at the same time. The eat-in galley kitchen has ample storage space and recently updated appliances. The loft has a bedroom, office, large walk-in closet and cork flooring. Mud and laundry room conveniently located, perfect for country living. Partially finished insulated basement with ground level separate entrance and a wood stove heater; suitable for a shop, studio or home based business and could be further developed. You can enjoy the outdoors from a 400 sq ft deck, or a fully landscaped yard with established plants, trees and garden shed. Nelson is a one-hour scenic drive and 15 minutes to Ainsworth, on the Hot Springs Loop. Seasonal recreational activities and beautiful nature at its best, just outside at your doorstep. (id:51532)
Tags
| Property Summary |
|---|
| Building |
|---|
| Level | Rooms | Dimensions |
|---|---|---|
| Second level | Storage | 13'3'' x 8'0'' |
| Office | 13'3'' x 11'5'' | |
| Bedroom | 13'3'' x 16'4'' | |
| Basement | Workshop | 27'6'' x 17'10'' |
| Main level | Foyer | 6'5'' x 11'11'' |
| Bedroom | 11'4'' x 10'1'' | |
| Partial ensuite bathroom | 4'11'' x 5'6'' | |
| Primary Bedroom | 11'11'' x 14'9'' | |
| Dining room | 15'4'' x 9'7'' | |
| Full bathroom | 11'11'' x 8'8'' | |
| Living room | 27'7'' x 16'4'' | |
| Dining nook | 8'6'' x 9'9'' | |
| Kitchen | 12'3'' x 9'3'' |
| Features | |||||
|---|---|---|---|---|---|
| One Balcony | Carport | Refrigerator | |||
| Dishwasher | Range - Electric | Water Heater - Electric | |||
| Hood Fan | Washer & Dryer | ||||





































































