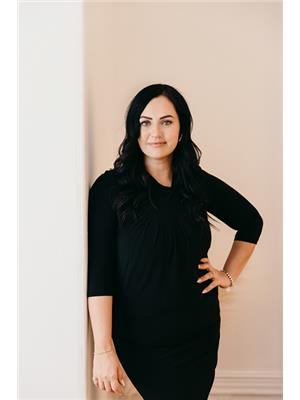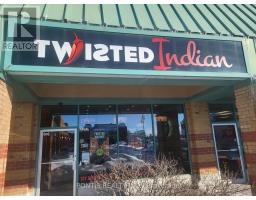23 CHADWIN DRIVE, Kawartha Lakes (Lindsay), Ontario, CA
Address: 23 CHADWIN DRIVE, Kawartha Lakes (Lindsay), Ontario
Summary Report Property
- MKT IDX11961905
- Building TypeRow / Townhouse
- Property TypeSingle Family
- StatusBuy
- Added2 weeks ago
- Bedrooms2
- Bathrooms2
- Area0 sq. ft.
- DirectionNo Data
- Added On07 Feb 2025
Property Overview
Originally the model home for the street, this beautifully maintained attached bungalow is PERFECT for downsizers. Recent updates include A/C (2022) and new eaves & shingles (2024) for worry-free living. Inside, the OPEN-CONCEPT layout features vaulted ceilings, a gas fireplace, and an updated kitchen with GRANITE counters, stainless steel appliances, and a stylish backsplash. The primary bedroom offers a semi-ensuite, while the second bedroom is great for guests or a home office. Main floor laundry and garage access with epoxy flooring add convenience. Downstairs, the finished basement is a cozy retreat with another fireplace, 4-piece bath with walk-in shower, and PLENTY OF STORAGE. Outside, enjoy a low-maintenance yard with a deck, retractable awning, and garden shed. SECONDS from shopping, dining, the hospital, and downtown! Don't miss this one! (id:51532)
Tags
| Property Summary |
|---|
| Building |
|---|
| Land |
|---|
| Level | Rooms | Dimensions |
|---|---|---|
| Lower level | Utility room | 6.65 m x 7.09 m |
| Family room | 6.65 m x 7.54 m | |
| Bathroom | 2.08 m x 2.54 m | |
| Main level | Foyer | 1.35 m x 3.91 m |
| Bedroom | 2.29 m x 3.25 m | |
| Kitchen | 3.78 m x 3.25 m | |
| Dining room | 3.78 m x 2.31 m | |
| Living room | 4.14 m x 5.31 m | |
| Bathroom | 3.07 m x 2.21 m | |
| Primary Bedroom | 3.07 m x 5 m |
| Features | |||||
|---|---|---|---|---|---|
| Flat site | Attached Garage | Garage | |||
| Water Heater | Dishwasher | Dryer | |||
| Garage door opener | Microwave | Refrigerator | |||
| Stove | Washer | Central air conditioning | |||
| Fireplace(s) | |||||













































