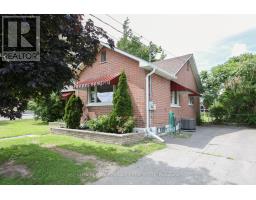62 KING STREET, Kawartha Lakes (Lindsay), Ontario, CA
Address: 62 KING STREET, Kawartha Lakes (Lindsay), Ontario
Summary Report Property
- MKT IDX11824444
- Building TypeHouse
- Property TypeSingle Family
- StatusBuy
- Added2 weeks ago
- Bedrooms3
- Bathrooms2
- Area0 sq. ft.
- DirectionNo Data
- Added On04 Dec 2024
Property Overview
Location Location Location! This delightful 3-bedroom, 2-bathroom residence is nestled on a corner lot just steps away from the scenic Lindsay River. With its updated laminate flooring, upgraded pen plumbing, newer electrical, modern colour palette, and stunning white kitchen, this home is ready for you to move in and make it your own.The main floor features a convenient 2-piece bath, while the upper level boasts three spacious bedrooms and a 3-piece bath. The basement is completely dry and clean, providing ample storage space and housing utilities. Enjoy your morning coffee on the gorgeous front porch or unwind on the backyard deck, complete with a gazebo perfect for relaxation and entertaining. With plenty of parking available, you'll never have to worry about space. Located within walking distance to schools, shopping, the hospital, library, and the downtown core, this home offers the ideal blend of convenience and comfort. Plus, you're just steps away from the beautiful Lindsay River and its walking trails. Don't miss out book your showing today! (id:51532)
Tags
| Property Summary |
|---|
| Building |
|---|
| Land |
|---|
| Level | Rooms | Dimensions |
|---|---|---|
| Second level | Primary Bedroom | 3.66 m x 4.33 m |
| Bedroom 2 | 4.82 m x 3.05 m | |
| Bedroom 3 | 2.93 m x 2.77 m | |
| Bathroom | 2.44 m x 2.1 m | |
| Basement | Other | 8.53 m x 6.49 m |
| Main level | Foyer | 2.83 m x 1.62 m |
| Bathroom | 1.89 m x 1.61 m | |
| Living room | 4.85 m x 6.65 m | |
| Kitchen | 3.39 m x 3.96 m | |
| Dining room | 3.39 m x 2.56 m |
| Features | |||||
|---|---|---|---|---|---|
| Water Heater | Dishwasher | Dryer | |||
| Refrigerator | Stove | Washer | |||
| Central air conditioning | |||||



























































