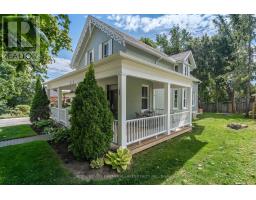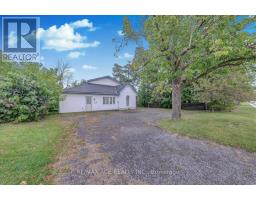5 FLAVELLE CRESCENT, Kawartha Lakes (Lindsay), Ontario, CA
Address: 5 FLAVELLE CRESCENT, Kawartha Lakes (Lindsay), Ontario
Summary Report Property
- MKT IDX11905371
- Building TypeHouse
- Property TypeSingle Family
- StatusBuy
- Added4 days ago
- Bedrooms4
- Bathrooms3
- Area0 sq. ft.
- DirectionNo Data
- Added On03 Jan 2025
Property Overview
Great curb appeal & a warm welcome greet you upon arriving at 5 Flavelle Crescent. This well maintained 2 storey Family Home presents evidence of pride of ownership and features numerous upgrades. Main floor includes Living Room, Dining Room, Kitchen, Breakfast Nook & Family Room with Fire Place, 2PC Bath. Upper level provides 3 Bedrooms & 2 Bathrooms. Lower level includes a Rec Room & Games Area for the Family plus a 4th Bedroom. Fenced backyard showcases a Summer Paradise with 16x32 above Ground Pool and extensive decking to perfectly host your summer gathering, including electrical supply hook up for a hot tub. This efficient low maintenance home is an amazing Family Home perfectly located in Lindsay's Classic North Ward, within walking distance to schools & parks. **** EXTRAS **** 2024 New Shingles, Siding & Eaves Through. All Interior Window & Doors have been replaced over the past several years. (id:51532)
Tags
| Property Summary |
|---|
| Building |
|---|
| Level | Rooms | Dimensions |
|---|---|---|
| Lower level | Games room | 2.75 m x 2.29 m |
| Bedroom 4 | 2.6 m x 4.21 m | |
| Recreational, Games room | 4.43 m x 7.68 m | |
| Main level | Foyer | 3.1 m x 4.19 m |
| Living room | 3.05 m x 3.5 m | |
| Dining room | 3.05 m x Measurements not available | |
| Kitchen | 2.79 m x Measurements not available | |
| Eating area | 2.79 m x 2.72 m | |
| Family room | 3.13 m x 5.7 m | |
| Upper Level | Bedroom | 4.06 m x 5.41 m |
| Bedroom 2 | 2.91 m x 4.27 m | |
| Bedroom 3 | 2.62 m x 4.27 m |
| Features | |||||
|---|---|---|---|---|---|
| Sump Pump | Attached Garage | Water Heater | |||
| Dishwasher | Dryer | Microwave | |||
| Refrigerator | Stove | Washer | |||
| Window Coverings | Central air conditioning | ||||

























































