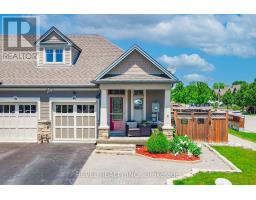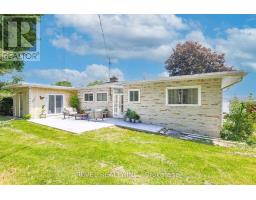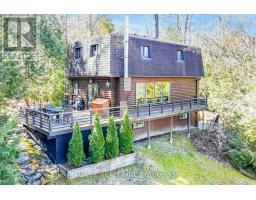134 VICTORIA AVENUE N, Kawartha Lakes, Ontario, CA
Address: 134 VICTORIA AVENUE N, Kawartha Lakes, Ontario
Summary Report Property
- MKT IDX8464930
- Building TypeHouse
- Property TypeSingle Family
- StatusBuy
- Added8 weeks ago
- Bedrooms3
- Bathrooms3
- Area0 sq. ft.
- DirectionNo Data
- Added On20 Aug 2024
Property Overview
Welcome To 134 Victoria Ave N, Lindsay. This charming 3-bedroom, 3-bathroom home nestled in Lindsay's coveted North ward boasts a blend of brick and vinyl exterior, newer soffit, facia, roof, most windows & complemented by elegant wood floors throughout. Enjoy ample natural light streaming through large picture windows adorned with California shutters. The spacious eat-in kitchen leads seamlessly to a deck overlooking a secluded, private backyard oasis. Upstairs, three bedrooms and a full bath provide comfort and convenience, while the lower level offers a finished space with a 2-piece bath, full utility area, and laundry. With its proximity to amenities, places of worship, hospitals, and shopping, this residence offers both serenity and convenience. Book a viewing today. (id:51532)
Tags
| Property Summary |
|---|
| Building |
|---|
| Land |
|---|
| Level | Rooms | Dimensions |
|---|---|---|
| Second level | Primary Bedroom | 3.32 m x 4.06 m |
| Bedroom | 3.53 m x 2.99 m | |
| Bedroom | 2.59 m x 3.07 m | |
| Main level | Living room | 3.14 m x 4.52 m |
| Dining room | 3.14 m x 3.07 m | |
| Kitchen | 3.32 m x 4.16 m |
| Features | |||||
|---|---|---|---|---|---|
| Irregular lot size | Flat site | Sump Pump | |||
| Attached Garage | Water Heater | Central Vacuum | |||
| Dryer | Refrigerator | Stove | |||
| Washer | Water softener | Central air conditioning | |||




































































