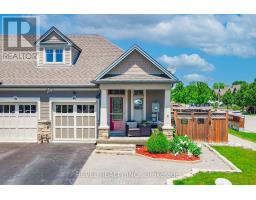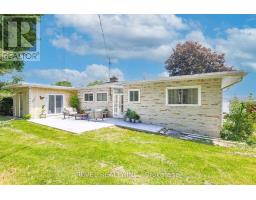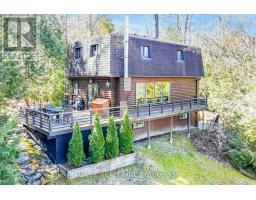75 MELBOURNE STREET W, Kawartha Lakes, Ontario, CA
Address: 75 MELBOURNE STREET W, Kawartha Lakes, Ontario
Summary Report Property
- MKT IDX9055634
- Building TypeHouse
- Property TypeSingle Family
- StatusBuy
- Added14 weeks ago
- Bedrooms3
- Bathrooms1
- Area0 sq. ft.
- DirectionNo Data
- Added On12 Aug 2024
Property Overview
Nestled in the heart of Lindsay, 75 Melbourne St West beckons with its timeless charm and modern allure. This enchanting 1 1/2 storey century home boasts 3 bedrooms, 1 bath, and a wealth of character that seamlessly blends with contemporary comforts. Step inside the enclosed porch to the home& discover a world where history meets sophistication. Original hardwood floors, with the all-white modern galley kitchen, adorned with new countertops, invites culinary adventures and convivial gatherings. Walkout from kitchen to back yard area & deck. Upper level features 3 bedrooms with full bathroom. Lower level is unspoiled with plenty of storage area. Upgraded windows throughout & detached garage. Beyond its charming facade lies a haven for urban dwellers seeking convenience and serenity. With downtown amenities mere steps away, including boutique shops, quaint cafes, and picturesque walking paths, every day becomes a delightful exploration. **** EXTRAS **** New Windows 2022, New Attic Insulation 2022, New Furnace 2023 (id:51532)
Tags
| Property Summary |
|---|
| Building |
|---|
| Land |
|---|
| Level | Rooms | Dimensions |
|---|---|---|
| Main level | Living room | 3.65 m x 4.26 m |
| Dining room | 2.74 m x 4.26 m | |
| Kitchen | 3.04 m x 4.26 m | |
| Upper Level | Primary Bedroom | 2.74 m x 4.57 m |
| Bedroom | 3.04 m x 3.65 m | |
| Bedroom 2 | 3.04 m x 3.35 m | |
| Bathroom | 2.43 m x 2.74 m |
| Features | |||||
|---|---|---|---|---|---|
| Detached Garage | Dishwasher | Dryer | |||
| Refrigerator | Stove | Washer | |||
| Central air conditioning | |||||

























































