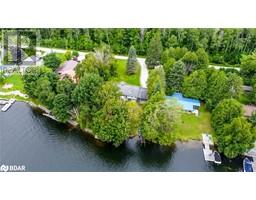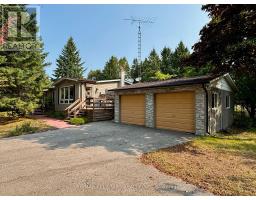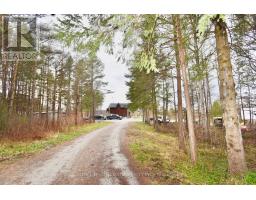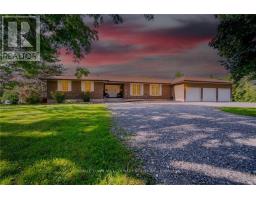7573 35 Highway Laxton/Digby/Longford (Twp), Kawartha Lakes, Ontario, CA
Address: 7573 35 Highway, Kawartha Lakes, Ontario
Summary Report Property
- MKT ID40685320
- Building TypeHouse
- Property TypeSingle Family
- StatusBuy
- Added6 weeks ago
- Bedrooms4
- Bathrooms1
- Area1659 sq. ft.
- DirectionNo Data
- Added On15 Dec 2024
Property Overview
Welcome to this charming 3+1 bedroom country home, perfectly situated on a spacious lot that blends comfort & style. A warm and inviting living room, where gleaming hardwood floors and a cozy wood stove create the perfect setting for relaxing. The spacious kitchen and dining room offers an ideal space for family meals and entertaining, while the primary bedroom provides a private retreat with a walkout to a large deck—perfect for enjoying your morning coffee. Convenience abounds with main-floor laundry, with a walkout directly to the attached garage which previously housed a wheelchair ramp. The partly finished basement offers additional living space, brimming with potential to customize to your needs. Recent updates ensure peace of mind, including a new propane furnace and central air 6 years old, mostly newer windows, a full Generac generator only 1 year old with a transferable warranty with 9 years left and a fenced in yard, nestled close to beautiful Gull River. Do Not Miss! (id:51532)
Tags
| Property Summary |
|---|
| Building |
|---|
| Land |
|---|
| Level | Rooms | Dimensions |
|---|---|---|
| Basement | Bedroom | 18'3'' x 13'10'' |
| Recreation room | 22'1'' x 17'2'' | |
| Main level | Laundry room | 6'3'' x 10'8'' |
| Primary Bedroom | 17'1'' x 11'4'' | |
| 4pc Bathroom | 8'6'' x 12'8'' | |
| Bedroom | 13'8'' x 11'4'' | |
| Bedroom | 12'0'' x 9'6'' | |
| Living room | 15'7'' x 17'8'' | |
| Dining room | 8'7'' x 10'4'' | |
| Kitchen | 10'8'' x 10'3'' |
| Features | |||||
|---|---|---|---|---|---|
| Paved driveway | Crushed stone driveway | Country residential | |||
| Attached Garage | Dishwasher | Dryer | |||
| Refrigerator | Stove | Washer | |||
| Hood Fan | Window Coverings | Central air conditioning | |||












































