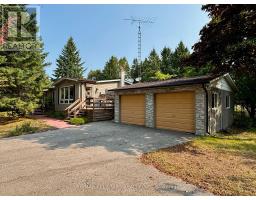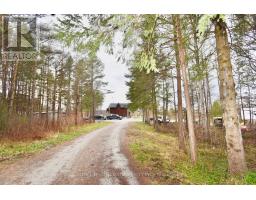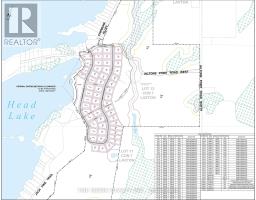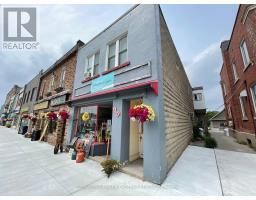22 CRESCENT MOON LANE, Kawartha Lakes, Ontario, CA
Address: 22 CRESCENT MOON LANE, Kawartha Lakes, Ontario
Summary Report Property
- MKT IDX11911766
- Building TypeHouse
- Property TypeSingle Family
- StatusBuy
- Added6 weeks ago
- Bedrooms2
- Bathrooms3
- Area0 sq. ft.
- DirectionNo Data
- Added On07 Jan 2025
Property Overview
Walk out basement elevation backing to confirmed open space with commanding water view of Lake Scugog. No homes behind! 9' ceilings on main level; Beautifully presented, updated and refreshed 2 bedroom 3 bath all brick bungalow in the community of King's Bay at Seagrave, just 10 minutes north of Port Perry; welcoming wide entry leads to open concept main floor living complete with gas fireplace, hardwood floors and large bright windows; refreshed eat-in kitchen(2019) has centre island & quartz counters; walk out from bright eating area to deck overlooking rear yard- perfect entertaining spot; main floor primary bedroom with 4 piece ensuite; main floor laundry with direct access to garage; large and bright lower level finished with recreation room, games room, 3 piece bath, and additional space for a 3rd bedroom if desired(presently used as workshop space). Oversized double garage 20' x 25' larger than normal with new overhead door (2021); outdoor hot tub (2023) cedar decking (2023); large, wide paved drive for ease of parking **** EXTRAS **** Basement bath +/-5 yrs; gas hot water tank +/-2018 (id:51532)
Tags
| Property Summary |
|---|
| Building |
|---|
| Level | Rooms | Dimensions |
|---|---|---|
| Basement | Recreational, Games room | 7.85 m x 5.32 m |
| Games room | 3.88 m x 6.83 m | |
| Main level | Living room | 5.22 m x 6.33 m |
| Kitchen | 3.9 m x 6.11 m | |
| Primary Bedroom | 4.09 m x 4.61 m | |
| Bedroom 2 | 3.09 m x 3.76 m | |
| Laundry room | 2.53 m x 1.81 m |
| Features | |||||
|---|---|---|---|---|---|
| Cul-de-sac | Irregular lot size | Attached Garage | |||
| Garage door opener remote(s) | Water Heater | Water softener | |||
| Blinds | Dishwasher | Garage door opener | |||
| Hot Tub | Microwave | Refrigerator | |||
| Stove | Walk out | Central air conditioning | |||
| Fireplace(s) | |||||























































