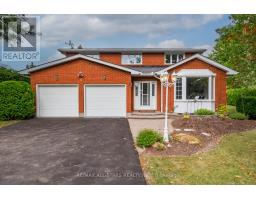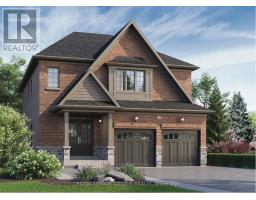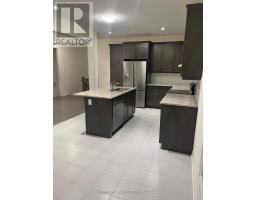5 OTTAWA STREET, Scugog (Port Perry), Ontario, CA
Address: 5 OTTAWA STREET, Scugog (Port Perry), Ontario
Summary Report Property
- MKT IDE11910896
- Building TypeHouse
- Property TypeSingle Family
- StatusBuy
- Added1 days ago
- Bedrooms4
- Bathrooms3
- Area0 sq. ft.
- DirectionNo Data
- Added On07 Jan 2025
Property Overview
Completely renovated and remodeled in town Port Perry bungalow - Move in ready 3+1 bedrooms - walk to schools, shopping, Victorian Queen Street and Lake Scugog; bright and open floorplan with recessed lighting throughout; updated quality kitchen cabinetry, quartz countertops and island; living room with large window overlooking front yard; 3 season sunroom with walk out to yard; primary bedroom with new 3 pc bath; new 4 pc main floor bath; vinyl plank flooring through main floor. Lower level finished recreation room with vinyl plank flooring, replace, games room, bedroom , 3 piece bath, laundry room and cold cellar. Oversized single garage with lots of space for workbench, storage and of course the car; Spacious rear yard with garden shed for additional storage. Simply unpack and enjoy! **** EXTRAS **** updated 200 amp breaker electrical; roof shingles +/- 2019; gas furnace +/- 2018; updated central air and vinyl thermal windows; the garage floor is heated but it is currently disconnected. (id:51532)
Tags
| Property Summary |
|---|
| Building |
|---|
| Land |
|---|
| Level | Rooms | Dimensions |
|---|---|---|
| Basement | Recreational, Games room | 3.54 m x 7 m |
| Games room | 4.17 m x 7 m | |
| Bedroom 4 | 3.54 m x 3.65 m | |
| Main level | Living room | 3.61 m x 5.43 m |
| Kitchen | 3.61 m x 5.78 m | |
| Primary Bedroom | 3.8 m x 3.32 m | |
| Bedroom 2 | 3.64 m x 3.1 m | |
| Bedroom 3 | 3.1 m x 2.58 m | |
| Sunroom | 3 m x 2.95 m |
| Features | |||||
|---|---|---|---|---|---|
| Irregular lot size | Level | Attached Garage | |||
| Water Heater | Dishwasher | Refrigerator | |||
| Stove | Separate entrance | Central air conditioning | |||
| Fireplace(s) | |||||











































