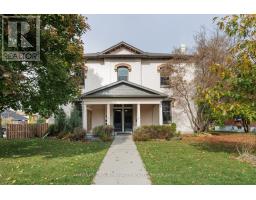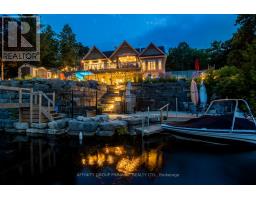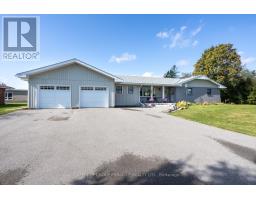37 SUSSEX STREET, Kawartha Lakes, Ontario, CA
Address: 37 SUSSEX STREET, Kawartha Lakes, Ontario
Summary Report Property
- MKT IDX8481572
- Building TypeHouse
- Property TypeSingle Family
- StatusBuy
- Added14 weeks ago
- Bedrooms7
- Bathrooms2
- Area0 sq. ft.
- DirectionNo Data
- Added On16 Aug 2024
Property Overview
Welcome to Historic 37-39 Sussex St N. This storybook property is rich in history and culture!! Originally built as one of Ontarios First Baptist churches in 1867, it is currently separated as 2 residential units on one title. Combined at approx 3460 sq ft, 37 Sussex features a 3+1 bdrm layout, with front den and walkout to your heated inground pool off of the living room. 39 Sussex features another 3 bdrms with kitchen, living room and access to a separate patio at the rear of the home. Both units can be combined through a joint door on the main floor. At the rear of the property rests a detached garage for small vehicles or storage. This offering provides many options, including multi generational living and income property potential. Close to schools, parks and downtown Lindsay. This is a chance to own one of Lindsays renowned Heritage properties!! ** This is a linked property.** (id:51532)
Tags
| Property Summary |
|---|
| Building |
|---|
| Land |
|---|
| Level | Rooms | Dimensions |
|---|---|---|
| Second level | Bedroom | 3.56 m x 2.71 m |
| Bedroom | 3.63 m x 3.22 m | |
| Bedroom 2 | 7.38 m x 3.62 m | |
| Bedroom 3 | 3.64 m x 3.89 m | |
| Bedroom 5 | 5.75 m x 4.3 m | |
| Bedroom | 3.64 m x 2.71 m | |
| Main level | Kitchen | 4.65 m x 4.78 m |
| Family room | 5.24 m x 7.24 m | |
| Bedroom | 2.63 m x 4.78 m | |
| Bedroom 4 | 4.8 m x 3.75 m | |
| Kitchen | 4.63 m x 4.82 m | |
| Living room | 3 m x 4.75 m |
| Features | |||||
|---|---|---|---|---|---|
| In-Law Suite | Detached Garage | Window air conditioner | |||

































































