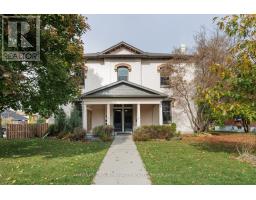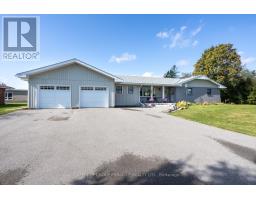10 BAYVIEW DRIVE, Kawartha Lakes, Ontario, CA
Address: 10 BAYVIEW DRIVE, Kawartha Lakes, Ontario
Summary Report Property
- MKT IDX9030015
- Building TypeHouse
- Property TypeSingle Family
- StatusBuy
- Added18 weeks ago
- Bedrooms5
- Bathrooms4
- Area0 sq. ft.
- DirectionNo Data
- Added On14 Jul 2024
Property Overview
Breathtaking custom home on prestigious Balsam Lake w/ grand entrance into living room w/ 19' ceilings, F2C stone gas fireplace & windows that offer a panoramic view of the wildlife rich aquatic paradise. Expansive, multilevel outdoor spaces, private dock & easy lake access. Entertainer's delight kitchen, w/ massive granite double sided island, high end appliances & tons of storage. Primary bdrm w/ lrg windows, W/O to deck & his/hers WIC. Spa-like ensuite w/ custom cabinetry w/ Cambria Quartz & heated flrs. Main floor laundry w/ss sink & cabinetry, powder room & W/O to lrg deck. Lower level = 4 lrg bdrms, stunning family room w/woodstove & coffered ceiling w/ 3W/O to waterfront. Enjoy swimming in the lake, fiberglass salt water heated pool, or hot tub w/motorized hard top cover & Wi-Fi controls. Armour stone expansive landscaping will blow you away. Sheds for all your storage needs. Paved drive to 2+ att garage w/ storage in loft. LEDs throughout. 10Kw Generac. TP-Link Home Automation. Mins to shopping. (id:51532)
Tags
| Property Summary |
|---|
| Building |
|---|
| Land |
|---|
| Level | Rooms | Dimensions |
|---|---|---|
| Lower level | Bedroom 4 | 4.5 m x 7.7 m |
| Bedroom 5 | 4.7 m x 4.39 m | |
| Family room | 7.01 m x 5.61 m | |
| Bedroom 2 | 4.39 m x 4.34 m | |
| Bedroom 3 | 4.42 m x 5.33 m | |
| Other | 6.98 m x 2.74 m | |
| Main level | Foyer | 2.54 m x 2.69 m |
| Living room | 6.93 m x 5.31 m | |
| Dining room | 4.98 m x 4.01 m | |
| Kitchen | 5.03 m x 6.07 m | |
| Laundry room | 3.17 m x 2.82 m | |
| Primary Bedroom | 4.6 m x 8.2 m |
| Features | |||||
|---|---|---|---|---|---|
| Attached Garage | Central Vacuum | Walk out | |||
| Central air conditioning | |||||

































































