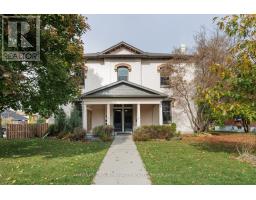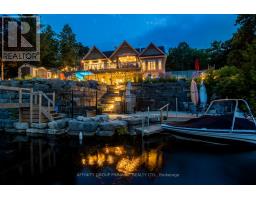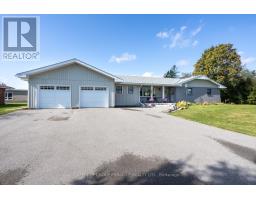18 ELGIN STREET, Kawartha Lakes, Ontario, CA
Address: 18 ELGIN STREET, Kawartha Lakes, Ontario
Summary Report Property
- MKT IDX9009078
- Building TypeHouse
- Property TypeSingle Family
- StatusBuy
- Added9 weeks ago
- Bedrooms5
- Bathrooms3
- Area0 sq. ft.
- DirectionNo Data
- Added On12 Aug 2024
Property Overview
Welcome to 18 Elgin Street a modern day century home on a large, secluded lot w/ a fully-finished, heated 3 car garage.This large 5 bed 3 bath home exudes character from the high ceilings to the high baseboard trim, clawfoot bathtub, pocket French doors & two main level staircases.In a rare contrast, this century home has been significantly renovated w/modernized amenities incl. air conditioning, pot lights, in-ceiling speakers, 2nd floor laundry & even a home movie theatre.The covered front porch opens to a grand foyer featuring a spiral staircase and m/f office or bdrm. The hallway leads to a large principal L/R filled with natural light, 10ft ceilings, high baseboard trim & hand-crafted wooden doors opening to both a sunroom library, and a formal D/R. The recently renovated kitchen features floor to ceiling matte grey cabinetry, quartz countertops, Frigidaire twin fridge freezer & heated flooring (2022).Retreat to the over-sized master bdrm complete w/an ensuite, large bay window, coffee bar & private balcony. The second floor also features 2 more good sized bdrms, a second full bath w/custom shower & in-floor heating & second floor laundry suite. Up one more staircase to the third floor fully renovated & filled with potential, currently set-up as a home movie theatre & home office (2020).The 30 x 22 detached 3 car garage was completely renovated in 2022 incl. drywall,wiring/panel, in-floor heating & pot lights. Currently set-up as a games room hybrid home office, but could also be the perfect shop or garage.Relish in the juxtaposition of countryside privacy with in-town convenience on this over-sized lot. The home is set back on the lot so far it is secluded from neighbours, yet it still has a large backyard complete w/in-ground sprinklers & wooden shed (2021). **** EXTRAS **** The grounds are filled with mature trees, a deck for BBQing (2021) off the kitchen & an additional hidden 21x23 back deck (2022). Ideal for multigenerational living/legal duplex. (id:51532)
Tags
| Property Summary |
|---|
| Building |
|---|
| Land |
|---|
| Level | Rooms | Dimensions |
|---|---|---|
| Second level | Laundry room | 2.52 m x 3.26 m |
| Primary Bedroom | 4.14 m x 6.44 m | |
| Bedroom 2 | 3.13 m x 3.71 m | |
| Bedroom 3 | 3.13 m x 3.71 m | |
| Bathroom | 1.68 m x 3.49 m | |
| Third level | Bedroom 5 | 3.34 m x 8.91 m |
| Main level | Bedroom 4 | 3.91 m x 4.05 m |
| Living room | 6.53 m x 4.76 m | |
| Dining room | 3.62 m x 4.53 m | |
| Kitchen | 4.1 m x 4.52 m | |
| Bathroom | 3.54 m x 1.57 m | |
| Sunroom | 2.39 m x 4.76 m |
| Features | |||||
|---|---|---|---|---|---|
| Detached Garage | Wall unit | ||||

































































