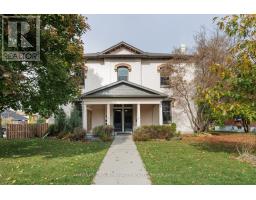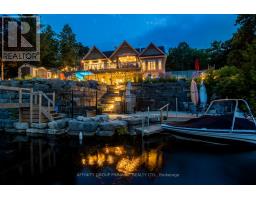291 ANGELINE STREET N, Kawartha Lakes, Ontario, CA
Address: 291 ANGELINE STREET N, Kawartha Lakes, Ontario
Summary Report Property
- MKT IDX8180504
- Building TypeHouse
- Property TypeSingle Family
- StatusBuy
- Added13 weeks ago
- Bedrooms4
- Bathrooms3
- Area0 sq. ft.
- DirectionNo Data
- Added On19 Aug 2024
Property Overview
Welcome to 291 Angeline st! This sprawling ranch bungalow sits just on the edge of town on a large park-like lot. The main floor features a large living room, family room, formal dining room, sitting room,2 pc bath, laundry room, a large primary bedroom suite with a walk in closet and a 4 pc bath, additional large bedroom (currently being used as a salon) with its own 4 pc en suite and separate entrance. The lower level has two staircases leading to it and has recently been renovated with new flooring, drywall and paint and features lots of storage space, 3 bedrooms and a rec room. The backyard oasis is great for entertaining and features an oversized inground pool, two storey pool house, hot tub and an additional side yard with your own kids park area. The oversized two car garage has plenty of room for all your toys. The home also has a generator to back up the house in case of a power outage. This home has all the advantages of a country sized lot with the benefits of living in town, come see what 291 Angeline st has to offer! (id:51532)
Tags
| Property Summary |
|---|
| Building |
|---|
| Land |
|---|
| Level | Rooms | Dimensions |
|---|---|---|
| Lower level | Other | 3.3 m x 4.27 m |
| Other | 3.88 m x 5.14 m | |
| Games room | 4.48 m x 3.97 m | |
| Bedroom 3 | 3.25 m x 4.82 m | |
| Bedroom 4 | 3.27 m x 5.17 m | |
| Main level | Living room | 6.45 m x 5.37 m |
| Kitchen | 3.67 m x 2.7 m | |
| Dining room | 2.98 m x 6.28 m | |
| Family room | 3.67 m x 2.57 m | |
| Sitting room | 4.03 m x 5.23 m | |
| Primary Bedroom | 4.16 m x 5.33 m | |
| Bedroom 2 | 5.04 m x 3.52 m |
| Features | |||||
|---|---|---|---|---|---|
| Level | Attached Garage | Hot Tub | |||
| Central air conditioning | |||||

































































