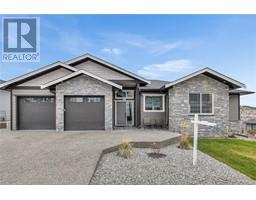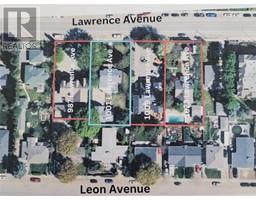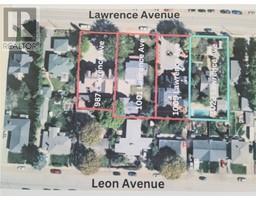1009 Lawrence Avenue Kelowna North, Kelowna, British Columbia, CA
Address: 1009 Lawrence Avenue, Kelowna, British Columbia
Summary Report Property
- MKT ID10322055
- Building TypeHouse
- Property TypeSingle Family
- StatusBuy
- Added14 weeks ago
- Bedrooms7
- Bathrooms7
- Area8432 sq. ft.
- DirectionNo Data
- Added On15 Aug 2024
Property Overview
Unlock Unmatched Potential: Prime LAND ASSEMBLY for Premium Development! This 4-lot assembly on Lawrence Avenue, just across from the Mediterranean Market, spans 1-ACRE+ and is listed for $13,312,000. It is currently zoned MF1, with the potential to re-zone. This could allow options for a multi-family residential building with commercial space on the ground floor. Situated in a highly sought-after central downtown area, close to Capri Mall, and located in a quiet residential neighborhood, this property offers excellent accessibility to key amenities, making it a premium development prospect. Note: This assembly to be purchased along with the other properties in the land assembly, which include 1001 Lawrence Avenue, 1023 Lawrence Avenue, and 987 Lawrence Avenue. (id:51532)
Tags
| Property Summary |
|---|
| Building |
|---|
| Land |
|---|
| Level | Rooms | Dimensions |
|---|---|---|
| Second level | 5pc Ensuite bath | Measurements not available |
| 3pc Ensuite bath | Measurements not available | |
| 3pc Ensuite bath | Measurements not available | |
| 3pc Ensuite bath | Measurements not available | |
| Primary Bedroom | 11' x 12' | |
| Bedroom | 10' x 12' | |
| Recreation room | 14' x 13' | |
| Bedroom | 20' x 12' | |
| Bedroom | 13' x 12' | |
| Bedroom | 12' x 16' | |
| Bedroom | 16' x 12' | |
| Third level | Loft | 13' x 32' |
| Basement | Laundry room | 13' x 12' |
| Storage | 33' x 13' | |
| Media | 17' x 15' | |
| Main level | Kitchen | 12' x 19' |
| Living room | 12' x 15' | |
| Bedroom | 12' x 14' | |
| Partial bathroom | 6' x 8' | |
| Dining room | 12' x 15' | |
| 4pc Ensuite bath | 6' x 8' | |
| 4pc Ensuite bath | 6' x 8' | |
| Den | 11' x 10' |
| Features | |||||
|---|---|---|---|---|---|
| Level lot | Central island | One Balcony | |||
| Three Balconies | See Remarks | Attached Garage(1) | |||
| Dishwasher | Dryer | Microwave | |||
| Central air conditioning | |||||


























