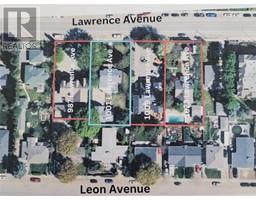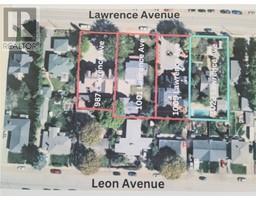2232 Lavetta Drive Black Mountain, Kelowna, British Columbia, CA
Address: 2232 Lavetta Drive, Kelowna, British Columbia
Summary Report Property
- MKT ID10309242
- Building TypeHouse
- Property TypeSingle Family
- StatusBuy
- Added14 weeks ago
- Bedrooms6
- Bathrooms4
- Area3369 sq. ft.
- DirectionNo Data
- Added On12 Aug 2024
Property Overview
*** GST PAID *** Welcome to 2232 Lavetta Drive, a stunning new build nestled in the desirable community of Kirschner Mountain. Boasting 6 bedrooms and 4 bathrooms, this spacious home spans approximately 3,000 square feet, offering a luxurious and comfortable living experience. The breathtaking lake, city, valley, and mountain views that greet you from every angle are simply awe-inspiring. Imagine waking up to the serenity of nature's beauty and enjoying your morning coffee while soaking in the picturesque scenery. This incredible property also features a large 2-bedroom legal suite, perfect for generating additional income or accommodating extended family. With its own separate entrance, the suite offers privacy and convenience. Convenience is a key highlight of this home, as it is ideally located close to a variety of amenities, such as shopping, schools, and restaurants. Outdoor enthusiasts will appreciate the proximity to golf including the course at Black Mountain, or take a short drive up to the ski hill at Big White in the winter months. Parking will never be a concern here, as this property offers ample space to park, including room for an RV. Don't miss out on this incredible opportunity to own a brand-new home in the sought-after Kirschner Mountain community. Immerse yourself in nature's wonders, enjoy the comforts of a spacious layout, and take advantage of the convenient location. Contact us today to schedule a viewing and make 2232 Lavetta Drive your new address. (id:51532)
Tags
| Property Summary |
|---|
| Building |
|---|
| Level | Rooms | Dimensions |
|---|---|---|
| Basement | Full bathroom | 4'11'' x 12'10'' |
| Full bathroom | 4'11'' x 10'2'' | |
| Utility room | 11'0'' x 6'5'' | |
| Recreation room | 21'8'' x 17'10'' | |
| Laundry room | 6'0'' x 8'10'' | |
| Kitchen | 11'7'' x 13'7'' | |
| Family room | 12'11'' x 15'6'' | |
| Bedroom | 11'8'' x 14'5'' | |
| Bedroom | 9'10'' x 12'10'' | |
| Bedroom | 13'1'' x 10'10'' | |
| Main level | 5pc Ensuite bath | 9'9'' x 9'5'' |
| Full bathroom | 4'9'' x 10'6'' | |
| Primary Bedroom | 12'1'' x 13'1'' | |
| Living room | 14'5'' x 17'8'' | |
| Laundry room | 5'2'' x 8'8'' | |
| Kitchen | 12'9'' x 12'11'' | |
| Dining room | 9'9'' x 12'11'' | |
| Bedroom | 11'4'' x 11'5'' | |
| Bedroom | 13'6'' x 10'6'' |
| Features | |||||
|---|---|---|---|---|---|
| Irregular lot size | Central island | See Remarks | |||
| Attached Garage(2) | Refrigerator | Dishwasher | |||
| Dryer | Range - Electric | Microwave | |||
| Washer | Central air conditioning | ||||


















































































