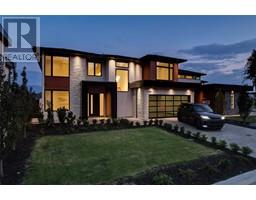1093 Sunset Drive Unit# 214 Kelowna North, Kelowna, British Columbia, CA
Address: 1093 Sunset Drive Unit# 214, Kelowna, British Columbia
Summary Report Property
- MKT ID10308425
- Building TypeApartment
- Property TypeSingle Family
- StatusBuy
- Added14 weeks ago
- Bedrooms3
- Bathrooms2
- Area1215 sq. ft.
- DirectionNo Data
- Added On12 Aug 2024
Property Overview
Downtown's most established community, Waterscapes offers incredible amenities and a convenient location walking distance to everything. This rare home offers the largest floorplan in all of Waterscapes, boasting 3 bedrooms *plus* a den, 2 full baths, 2 private patios, granite kitchen counters, and 1,215 sqft all on one level. The sprawling primary suite with walk-in closet + ensuite with dual vanity. The second primarysuite also features a walk-in closet and full ensuite bathroom. A third bedroom and a useful den complete this wonderful floorplan. Waterscapes has a newly renovated fitness centre, gorgeous pool with two hot tubs, BBQ area, large clubhouse with pool tables, and more. Exit your front door for nearly immediate access to Kelowna's beautiful boardwalk, offering walkable access to restaurants, shopping, parks, beaches, and the upcoming UBCO campus. One underground parking stall and a storage unit offer tons of livability, and there are guest suites available for out of town visitors. All this, and pet friendly too! (id:51532)
Tags
| Property Summary |
|---|
| Building |
|---|
| Level | Rooms | Dimensions |
|---|---|---|
| Main level | Other | 8'6'' x 7'1'' |
| Dining room | 10'8'' x 9'11'' | |
| Living room | 12'3'' x 11'2'' | |
| Kitchen | 8'11'' x 7'11'' | |
| Den | 7'5'' x 4'10'' | |
| Full bathroom | 7'6'' x 7'5'' | |
| Bedroom | 14'7'' x 10'4'' | |
| Bedroom | 12'3'' x 8'9'' | |
| 5pc Ensuite bath | 10'11'' x 4'10'' | |
| Primary Bedroom | 14' x 12'3'' |
| Features | |||||
|---|---|---|---|---|---|
| Two Balconies | Underground(1) | Wall unit | |||
| Clubhouse | Party Room | Recreation Centre | |||
| Whirlpool | |||||
































































