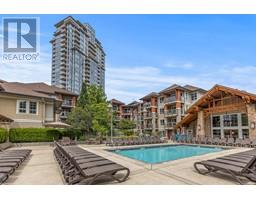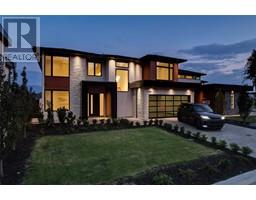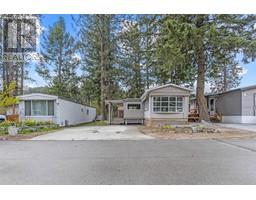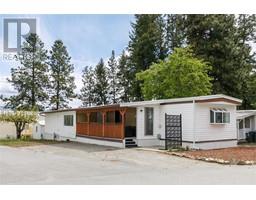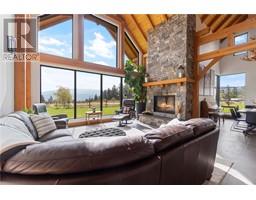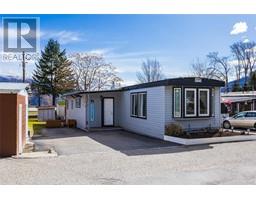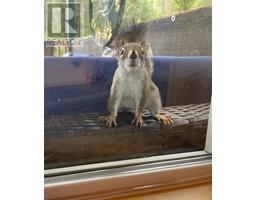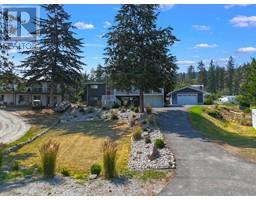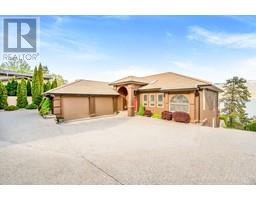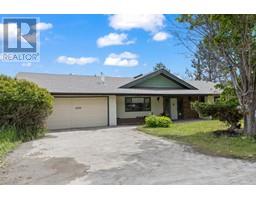4364 Beach Avenue Unit# 1 Peachland, Peachland, British Columbia, CA
Address: 4364 Beach Avenue Unit# 1, Peachland, British Columbia
Summary Report Property
- MKT ID10321088
- Building TypeRow / Townhouse
- Property TypeSingle Family
- StatusBuy
- Added12 weeks ago
- Bedrooms2
- Bathrooms3
- Area1920 sq. ft.
- DirectionNo Data
- Added On22 Aug 2024
Property Overview
Welcome to one of the most incredible properties in all of Peachland. This incredible townhome is completely irreplaceable with direct lake access, unobstructed lake views, and custom finishing throughout. Offering a generous 1,920sqft of interior living, two bedrooms + office, and four decks to take advantage of every hour of the day. The kitchen is complete with custom cabinetry, waterfall quartz counters, & Thermador paneled appliances incl. built in espresso maker. Luxurious features are everywhere incl. remote blinds, tile fireplace, extensive built-in cabinetry, one piece floating steel & glass staircase, hand-wrought light fixtures, extensively upgraded garage, and private elevator. The upper level features two bedrooms including the opulent primary wing, which boasts a stunning spa-inspired ensuite, and a private lakeview patio. Oversize double garage with lots of space for the lake toys, plus a workshop area with sink and extensive built-in cabinetry. This home must be seen to be believed - the perfect Okanagan escape. (id:51532)
Tags
| Property Summary |
|---|
| Building |
|---|
| Level | Rooms | Dimensions |
|---|---|---|
| Second level | Partial bathroom | 6'6'' x 5' |
| Dining room | 11'2'' x 8'6'' | |
| Living room | 16'3'' x 12'9'' | |
| Den | 10'6'' x 5'5'' | |
| Kitchen | 12'2'' x 7'3'' | |
| Third level | Bedroom | 11' x 11'5'' |
| 4pc Ensuite bath | 10' x 11' | |
| Full bathroom | 10'6'' x 5'6'' | |
| Primary Bedroom | 12'4'' x 12'6'' |
| Features | |||||
|---|---|---|---|---|---|
| Central island | Three Balconies | See Remarks | |||
| Attached Garage(2) | Oversize | Central air conditioning | |||



























































