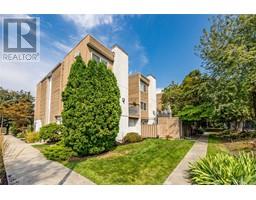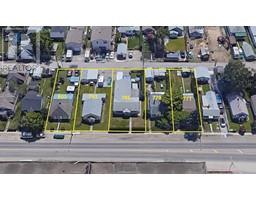1105 Keyes Road Rutland North, Kelowna, British Columbia, CA
Address: 1105 Keyes Road, Kelowna, British Columbia
Summary Report Property
- MKT ID10322005
- Building TypeHouse
- Property TypeSingle Family
- StatusBuy
- Added13 weeks ago
- Bedrooms3
- Bathrooms3
- Area1572 sq. ft.
- DirectionNo Data
- Added On16 Aug 2024
Property Overview
A place to call home that is also a sound investment. This cozy home features a practical layout on one floor with a 6-foot crawl space below. The sprawling lot that the house sits on offers an incredible investment opportunity. Future subdivision? Build a huge shop with a suite on top? A carriage home? There are so many options that make this property a wise investment. For now, it is a wonderful home that has a highly functional layout. A perfect fit for those downsizing or a young family wanting to put down roots in a place anyone would be proud to call home. The location is outstanding. Situated on a well-kept, much sought-after street that is close to parks. This the kind of neighbourhood where people care and that is evident in the way the homes are maintained. You cannot fail to notoice pride of ownership as your take a stroll dow the street! Imagine growing all your own healthy organic food in the garden and then sitting down with the family to savour the fruits of your labor. This is a place to build a lifetime with options to help you build your wealth too! Take a drive up and down this beautiful street, and you will see imagine yourself coming home. Call for floor plans (id:51532)
Tags
| Property Summary |
|---|
| Building |
|---|
| Land |
|---|
| Level | Rooms | Dimensions |
|---|---|---|
| Main level | Storage | 6'1'' x 4'3'' |
| Primary Bedroom | 11'4'' x 14'4'' | |
| Living room | 14'8'' x 19'10'' | |
| Laundry room | 7'7'' x 8'3'' | |
| Kitchen | 11'6'' x 10'1'' | |
| Other | 25'8'' x 22'6'' | |
| Family room | 10'11'' x 13'11'' | |
| Dining room | 11'6'' x 9'9'' | |
| Bedroom | 11'2'' x 10'10'' | |
| Bedroom | 11'7'' x 10'10'' | |
| Full bathroom | 8'1'' x 4'11'' | |
| Full ensuite bathroom | 7'4'' x 3'1'' | |
| Full bathroom | 5'6'' x 8'3'' |
| Features | |||||
|---|---|---|---|---|---|
| See Remarks | Attached Garage(2) | RV | |||
| Range | Refrigerator | Dishwasher | |||
| Dryer | Hood Fan | Washer | |||
| Central air conditioning | |||||
































































