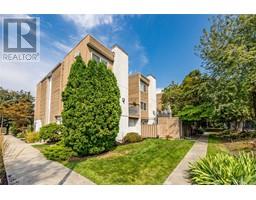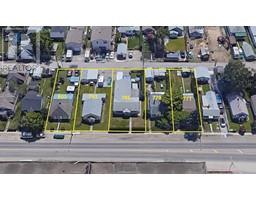1985 Abbott Street Kelowna South, Kelowna, British Columbia, CA
Address: 1985 Abbott Street, Kelowna, British Columbia
Summary Report Property
- MKT ID10319277
- Building TypeHouse
- Property TypeSingle Family
- StatusBuy
- Added19 weeks ago
- Bedrooms2
- Bathrooms1
- Area1028 sq. ft.
- DirectionNo Data
- Added On12 Jul 2024
Property Overview
Get ready to fall in love... As you stroll down the romantic Abbott corridor, you will find an enchanting fusion of nature and captivating heritage design. Each home seems to have its own unique character and each lot possesses distinctive natural beauty. When you stop at 1985, your heart will skip a beat. This is the home for which your heart yearns. The treed entry provides an enchanting introduction to your new home and, a lifestyle like no other. As you step inside to discover thoughtful touches of timeless design fused with functionality. The home is substantially updated but retains the heritage experience that you and your guests will love. It has a timeless style that will always endure... The home is both comfortable and beautiful. Practical touches and tasteful decor have been added, but not at the expense of the genuine charm & character. The floor plan gives an impression of a larger footprint than the sq footage would suggest. Like a dependable companion, this home is one you can count on to lift your spirits and feed your soul whenever you take time to the relax here. When you do step outside, the beach, downtown breweries, and restaurants are all just a short stroll or bike ride away. It's a simple life and a lifestyle you will love. If you believe home truly is where the heart is, this house may well be your one true love. Floor plans and details of all updates are available upon request. Call to book your first date... (id:51532)
Tags
| Property Summary |
|---|
| Building |
|---|
| Level | Rooms | Dimensions |
|---|---|---|
| Main level | Primary Bedroom | 9'8'' x 13'11'' |
| Mud room | 11'7'' x 9'3'' | |
| Living room | 13'5'' x 7'3'' | |
| Kitchen | 9' x 10' | |
| Dining room | 13'4'' x 11'7'' | |
| Bedroom | 9'8'' x 17' | |
| 4pc Bathroom | 7'4'' x 7'2'' |
| Features | |||||
|---|---|---|---|---|---|
| Central air conditioning | |||||









































































