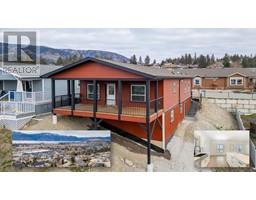1229 Lone Pine Drive Black Mountain, Kelowna, British Columbia, CA
Address: 1229 Lone Pine Drive, Kelowna, British Columbia
Summary Report Property
- MKT ID10314205
- Building TypeHouse
- Property TypeSingle Family
- StatusBuy
- Added18 weeks ago
- Bedrooms5
- Bathrooms4
- Area3101 sq. ft.
- DirectionNo Data
- Added On13 Jul 2024
Property Overview
This quality Corey Knorr built home in Toovey Heights is all about THE VIEWS!!! This stylish home has 3 bedrooms up, plus a den/bedroom down with an ensuite. There is also a 2 bedroom Legal Suite with 9 ft. ceilings & a separate laundry room (+ appliances). The main house is open-concept with a large & bright Great Room that has a floor to ceiling custom wall housing the linear fireplace, plus the bonus feature of large windows/sliding door to take in the incredible views. There are gorgeous floorings throughout the home & suite. The gourmet kitchen has quartz counters, an oversized island with eating bar, an excellent appliance package (including a gas stove), plus a butler's pantry. The primary ensuite has heated floors & a gorgeous 5-piece layout with a massive shower & a stand alone tub. There is a 4-piece main bath with custom floating vanity. The laundry room comes with a sink plus a laundry-folding counter. There is a large covered deck at the front of the home to enjoy the incredible views. There is also a covered patio, with gas outlet, that opens onto the pool-sized back yard. Very tasteful lighting & fixtures throughout the home. Lots of storage & the closets have organizers. This home has a FLAT driveway, it also has an oversized double garage with a 9 ft. door, extra high ceiling, plus a large furnace/storage room. Hot water on demand & central vacuum also included. Landscaping will be done by the builder. Price +GST. Don't miss out on this wonderful package! (id:51532)
Tags
| Property Summary |
|---|
| Building |
|---|
| Level | Rooms | Dimensions |
|---|---|---|
| Lower level | Utility room | 13'1'' x 5'0'' |
| Other | 22'11'' x 24'7'' | |
| 2pc Ensuite bath | 5'10'' x 4'10'' | |
| Den | 8'2'' x 11'10'' | |
| Foyer | 7'1'' x 16'8'' | |
| Main level | Laundry room | 7'9'' x 5'9'' |
| Other | 7'8'' x 5'11'' | |
| 5pc Ensuite bath | 13'10'' x 7'8'' | |
| Primary Bedroom | 13'0'' x 16'10'' | |
| 4pc Bathroom | 9'6'' x 5'0'' | |
| Bedroom | 10'11'' x 12'9'' | |
| Bedroom | 10'10'' x 13'2'' | |
| Kitchen | 17'2'' x 14'6'' | |
| Dining room | 15'9'' x 9'5'' | |
| Living room | 18'5'' x 9'5'' | |
| Additional Accommodation | Full bathroom | 10'2'' x 4'10'' |
| Bedroom | 11'7'' x 11'11'' | |
| Bedroom | 10'0'' x 15'0'' | |
| Living room | 14'9'' x 15'10'' | |
| Kitchen | 14'1'' x 13'5'' |
| Features | |||||
|---|---|---|---|---|---|
| Attached Garage(2) | Central air conditioning | ||||





















































































