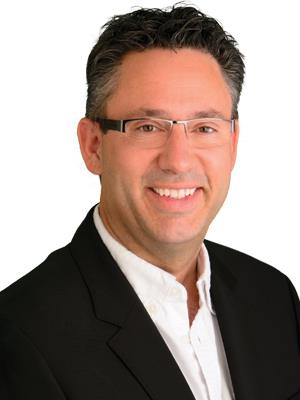2440 Old Okanagan Highway Unit# 501 Westbank Centre, West Kelowna, British Columbia, CA
Address: 2440 Old Okanagan Highway Unit# 501, West Kelowna, British Columbia
Summary Report Property
- MKT ID10306735
- Building TypeManufactured Home
- Property TypeOther
- StatusBuy
- Added22 weeks ago
- Bedrooms2
- Bathrooms2
- Area1392 sq. ft.
- DirectionNo Data
- Added On18 Jun 2024
Property Overview
ARGUABLY THE BEST LAKE, CITY, MOUNTAIN & VALLEY VIEWS IN SIERRAS WESTSIDE!!! This 2021 2-bedroom + den, 2-bathroom modular home is on a quiet cul-de-sac in the family-friendly Sierras Westside. This home is the only one that offers a large separate access unfinished basement, plus an oversized crawlspace, that are perfect for storage / a shop / etc.. This home has a list of features & updates that include quartz counters, hot water on demand, updated appliance package, updated AC/furnace/heat pump units, updated flooring, subway tile, bathroom hardware, stainless farm sink, a larger covered deck with BBQ gas-line, & an enlarged crawlspace with basement & heater. This modern home has an open concept living/dining/kitchen area & offers tons of light with many large windows to take advantage of the INCREDIBLE views! The oversized south-facing covered deck extends your living space. There is also a parking apron at the front of the house. This home is located close to shopping (Walmart & Superstore), Restaurants, Coffee Shops, Schools, Golf, Parks, Public Transit, & all that the town of Westbank has to offer! (id:51532)
Tags
| Property Summary |
|---|
| Building |
|---|
| Level | Rooms | Dimensions |
|---|---|---|
| Basement | Unfinished Room | 46'1'' x 11'3'' |
| Main level | Full ensuite bathroom | 4'11'' x 9'1'' |
| Primary Bedroom | 12'2'' x 11'1'' | |
| Full bathroom | 4'11'' x 7'10'' | |
| Kitchen | 12'11'' x 11'11'' | |
| Dining room | 7'10'' x 11'11'' | |
| Living room | 14'7'' x 11'2'' | |
| Bedroom | 11'5'' x 7'8'' | |
| Den | 10'6'' x 6'5'' | |
| Laundry room | 6'7'' x 5'1'' |
| Features | |||||
|---|---|---|---|---|---|
| Other | Central air conditioning | ||||








































































