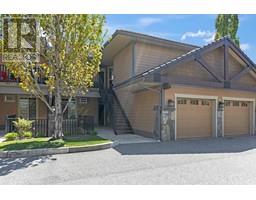2964 McVicar Road Glenrosa, West Kelowna, British Columbia, CA
Address: 2964 McVicar Road, West Kelowna, British Columbia
Summary Report Property
- MKT ID10317257
- Building TypeHouse
- Property TypeSingle Family
- StatusBuy
- Added22 weeks ago
- Bedrooms5
- Bathrooms3
- Area2372 sq. ft.
- DirectionNo Data
- Added On19 Jun 2024
Property Overview
Fantastically bright and spacious. Life is easy in this Rancher with Basement Home. The layout feels just right for a family with its open concept floorplan. This 5 Bedroom 3 Bathroom home has 3 bedrooms main level with 2 full bathrooms, 2 bedrooms and 1 bathroom with a kitchenette downstairs. Downstairs can be made into a suite and would need to be self contained. Washer and dryer is downstairs. Power in the garage, possiblility for washer and dryer for a second unit. New gas hot water tank! Large kitchen and living quarters in the basement, perfect for extended family or guests that want their own space. French doors off the basement kitchen into a fully fenced zero scaped backyard with outdoor fire pit, concrete pavers and composite patio. Cozy up in the winters with 2 wood burning fireplaces. Watch the kids on the swing set while you’re relaxing on your huge 26x22 composite deck with sunkin hot tub. This quiet family-friendly neighborhood has fantastic neighbours with small children. Minutes to necessities - groceries, resturants and just a walk away from Glenrosa Middle and Elementary school. You can't help but fall in love with this neighborhood! (id:51532)
Tags
| Property Summary |
|---|
| Building |
|---|
| Land |
|---|
| Level | Rooms | Dimensions |
|---|---|---|
| Basement | 4pc Bathroom | Measurements not available |
| 4pc Bathroom | Measurements not available | |
| Utility room | 4'4'' x 7'4'' | |
| Living room | 12'2'' x 17'3'' | |
| Kitchen | 13'3'' x 17' | |
| Bedroom | 13'4'' x 12'11'' | |
| Bedroom | 10'1'' x 21'9'' | |
| Main level | 4pc Bathroom | Measurements not available |
| Storage | 7'9'' x 11'9'' | |
| Other | 19'1'' x 11'9'' | |
| Living room | 14'7'' x 17'9'' | |
| Dining room | 14'3'' x 6'7'' | |
| Kitchen | 14'3'' x 6'7'' | |
| Bedroom | 9'7'' x 10'5'' | |
| Bedroom | 13'1'' x 8'10'' | |
| Primary Bedroom | 13' x 9'9'' |
| Features | |||||
|---|---|---|---|---|---|
| Attached Garage(1) | Refrigerator | Dishwasher | |||
| Dryer | Range - Electric | Microwave | |||
| Washer | |||||


































































