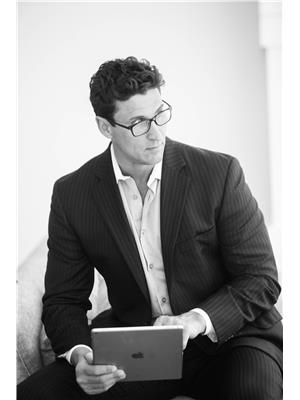3579 Ranch Road Glenrosa, West Kelowna, British Columbia, CA
Address: 3579 Ranch Road, West Kelowna, British Columbia
Summary Report Property
- MKT ID10321664
- Building TypeHouse
- Property TypeSingle Family
- StatusBuy
- Added14 weeks ago
- Bedrooms4
- Bathrooms4
- Area2905 sq. ft.
- DirectionNo Data
- Added On13 Aug 2024
Property Overview
Welcome to 3579 Ranch Road! Stunning unobstructed lake view custom built home boasting 4 bedrooms & 3 full bathrooms + powder room, walk-out rancher design with legal suite! As you step into the entrance, you'll be captivated by 11-foot-high ceilings that create a grand and spacious atmosphere. Large windows & oversized sliding glass doors flood the home with natural light, provide breathtaking views of West Kelowna cityscape & Okanagan lake.The great room encompasses a generous living & dining area, seamlessly flowing into kitchen with 9-foot-high ceilings designed for both functionality and entertaining, complete with a large island as the centrepiece. High end appliance package which is perfect for entertaining your guests. Primary bedroom is spacious with natural light and lake views, ensuite with dual sinks, dual rain shower, soaker tub, in floor radiant heat with skylight in walk in closet space. Xeriscape yard with sitting areas to enjoy your coffee and breathtaking views on both levels. There are too many upgrades to mention as the list goes on.This home also boasts 1-bedroom legal suite with amazing 10-foot-high ceilings separate laundry & access, providing an excellent opportunity for rental income with lake views and cozy outdoor sitting area. Enjoy the convenience of being close to Glenrosa Middle & Elementary Schools, short drive to Westbank shopping centre. Experience the luxurious lifestyle, breathtaking views, and endless possibilities this home has to offer! (id:51532)
Tags
| Property Summary |
|---|
| Building |
|---|
| Level | Rooms | Dimensions |
|---|---|---|
| Second level | Utility room | 18'3'' x 6'9'' |
| Recreation room | 15'8'' x 15' | |
| Laundry room | 8'4'' x 6'8'' | |
| Kitchen | 13'7'' x 14'8'' | |
| Family room | 11'6'' x 10'11'' | |
| Bedroom | 12' x 14'5'' | |
| Bedroom | 11'7'' x 12'4'' | |
| Full bathroom | 8'2'' x 7'10'' | |
| 3pc Bathroom | 5'6'' x 12'2'' | |
| Main level | Other | 9'7'' x 6'10'' |
| Primary Bedroom | 12' x 14'11'' | |
| Living room | 15'2'' x 15'1'' | |
| Laundry room | 6'6'' x 7'6'' | |
| Kitchen | 12'5'' x 11'7'' | |
| Other | 21'1'' x 20'10'' | |
| Dining room | 14'4'' x 11'7'' | |
| Bedroom | 11'11'' x 10'5'' | |
| Full ensuite bathroom | 8'7'' x 10'1'' | |
| Partial bathroom | 5' x 5'1'' |
| Features | |||||
|---|---|---|---|---|---|
| Irregular lot size | See Remarks | Attached Garage(2) | |||
| Central air conditioning | |||||























































































































