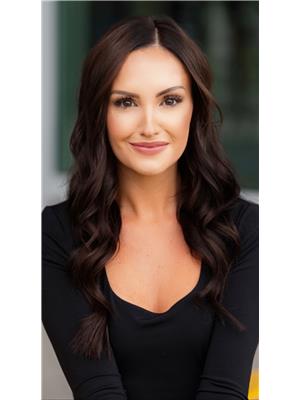3559 Glen Eagles Court Glenrosa, West Kelowna, British Columbia, CA
Address: 3559 Glen Eagles Court, West Kelowna, British Columbia
Summary Report Property
- MKT ID10321921
- Building TypeHouse
- Property TypeSingle Family
- StatusBuy
- Added14 weeks ago
- Bedrooms5
- Bathrooms3
- Area2376 sq. ft.
- DirectionNo Data
- Added On14 Aug 2024
Property Overview
Nestled in one of Glenrosa's most desirable neighbourhoods, this hillside gem offers low-maintenance living paired with breathtaking lake views that must be seen to be appreciated! The ideal layout includes two large family rooms, 3 bedrooms up and a 4th on the first floor, providing ample space for all! In addition to the main living area, is a versatile 1 bedroom in-law suite that could be utilized as a mortgage helper or private space for visiting friends and family. Located on this quiet cul-de-sac you’ll enjoy the convenience of nearby schools and access to the Okanagan lifestyle, with abundant hiking and cross-country ski trails waiting to be explored. Call your favourite agent to schedule a private viewing of your next home today! (id:51532)
Tags
| Property Summary |
|---|
| Building |
|---|
| Level | Rooms | Dimensions |
|---|---|---|
| Second level | Living room | 18' x 13' |
| Primary Bedroom | 14' x 12'5'' | |
| Kitchen | 11'1'' x 18'9'' | |
| Family room | 13'7'' x 20' | |
| Bedroom | 10'9'' x 10' | |
| Bedroom | 11' x 12'7'' | |
| 4pc Bathroom | 8'6'' x 4'11'' | |
| 3pc Ensuite bath | 8'7'' x 6'8'' | |
| Main level | Laundry room | 5'4'' x 10'8'' |
| Bedroom | 10'3'' x 10'4'' | |
| Additional Accommodation | Living room | 12'5'' x 11'10'' |
| Kitchen | 11'7'' x 11'6'' | |
| Dining room | 11'7'' x 6'8'' | |
| Bedroom | 11'5'' x 11'1'' | |
| Full bathroom | 7'6'' x 4'11'' |
| Features | |||||
|---|---|---|---|---|---|
| Irregular lot size | Two Balconies | Attached Garage(2) | |||
| Refrigerator | Dishwasher | Dryer | |||
| Oven - Electric | Microwave | Washer | |||
| Central air conditioning | |||||






























































