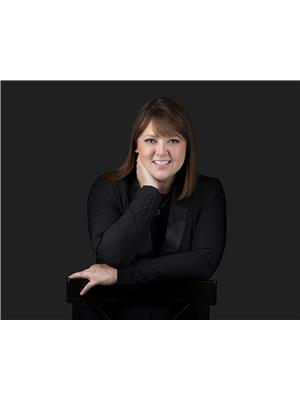3472 Parklane Road Glenrosa, West Kelowna, British Columbia, CA
Address: 3472 Parklane Road, West Kelowna, British Columbia
Summary Report Property
- MKT ID10322552
- Building TypeHouse
- Property TypeSingle Family
- StatusBuy
- Added12 weeks ago
- Bedrooms4
- Bathrooms3
- Area1774 sq. ft.
- DirectionNo Data
- Added On23 Aug 2024
Property Overview
Charming and comfortable family home nestled in the tranquil Glenrosa neighborhood of West Kelowna. This spacious residence offers 3 bedrooms up 1 on main and 3 bathrooms, along with ample storage. The primary bedroom includes a private 3-piece ensuite, providing a perfect retreat. The heart of the home includes a functional kitchen with ample cabinet and pantry space for a busy family. Island with eating bar will gather your family here time and again. The home features an open-concept layout with abundant natural light, highlighted by gorgeous flooring. The backyard includes a deck off the dining room with space for late summer dinners- a well designed backyard with gentle terraces is prime for some incredible landscaping and your fresh ideas! Add to all this a single car garage for extra value! (id:51532)
Tags
| Property Summary |
|---|
| Building |
|---|
| Land |
|---|
| Level | Rooms | Dimensions |
|---|---|---|
| Second level | 4pc Bathroom | Measurements not available |
| Bedroom | 10'3'' x 8'10'' | |
| Bedroom | 10'0'' x 8'10'' | |
| 3pc Ensuite bath | Measurements not available | |
| Primary Bedroom | 13'5'' x 10'8'' | |
| Living room | 15'9'' x 15'7'' | |
| Dining room | 10'8'' x 8'4'' | |
| Kitchen | 13'9'' x 10'3'' | |
| Main level | 2pc Bathroom | Measurements not available |
| Laundry room | 13'8'' x 7'5'' | |
| Bedroom | 14'0'' x 13'8'' |
| Features | |||||
|---|---|---|---|---|---|
| Central island | See Remarks | Attached Garage(1) | |||
| Refrigerator | Dishwasher | Dryer | |||
| Range - Electric | Microwave | Washer | |||




















